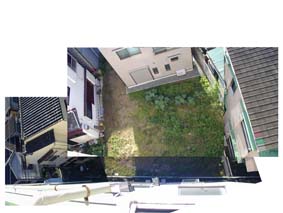 The awesome and ingenious Tokyo architecture firm Atelier Bow-Wow (the Japanese translation, Atelier Wan, sounds nicely like “1,” too) is keeping a blog of the combination house/studio they’re building for themselves in Naka Meguro, a central, dense, and expensive section of Tokyo. The lot they found was affordable only because it’s tiny and enclosed on all sides. Still, it’s zoned for more than 660 sqm, (including underground) of live/work space.
The awesome and ingenious Tokyo architecture firm Atelier Bow-Wow (the Japanese translation, Atelier Wan, sounds nicely like “1,” too) is keeping a blog of the combination house/studio they’re building for themselves in Naka Meguro, a central, dense, and expensive section of Tokyo. The lot they found was affordable only because it’s tiny and enclosed on all sides. Still, it’s zoned for more than 660 sqm, (including underground) of live/work space.
Because of their shape–a square-ish lot blocked in and invisible from the street, and connected to it by only a narrow passageway or easement–plots like this are called flagpole sites. The site poses just the kind of severe challenges that AB-W has specialized in addressing, though.
To fit their live/work program into the envelope of the building, they have integrated and jig-sawed the home and studio spaces together, and they seem to have managed to carve out incredible space, light, privacy, and even some views on a lot that looks like something out of a Gordon Matta-Clark exhibit. Of course, it’s all in Japanese, so good luck with that excite.co.jp translator…
House & Atelier Bow-Wow [via archinect]
Tokyo House: projects for flagpole, eel, and box sites
Skip to content
the making of, by greg allen
