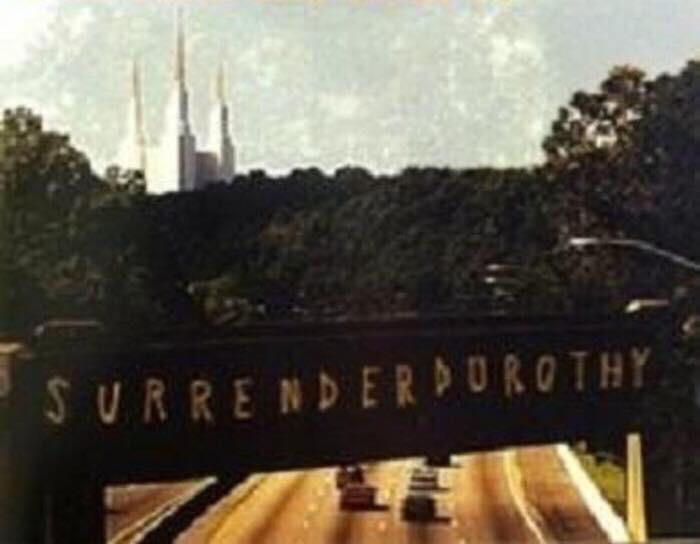
A few months ago the editors at Art in America asked if I’d like to write about Mormon architecture for a religion-themed issue. I was like, “Do you want the spectacular space-age temples; the scrappy DIY pioneer rusticity; the mass-produced, suburban Mormcore cringe; or the unprecedented grappling with historical preservation?” And they said, “Yes, absolutely.”
The article is now online. “Building Mormonism: The Fascinating History of LDS Architecture.” Honestly, it feels like it could be three articles, and three more would come out of it. The more I dug and looked, the more interesting and revelatory stuff I found about the way the Church has approached its physical spaces and structures over its almost 200-year history. There’s probably a dissertation to be written on the early 20th century mandate to include a basketball court in every new meetinghouse. Or on the building missionary program that tried to optimize expertise and volunteer labor when demand for churches outstripped the local members’ construction skills. Or the impact on the built sacred environment of having a trans woman lead one of the most ambitious architectural eras in the Church’s history. [I think she’s already writing that last one herself.]
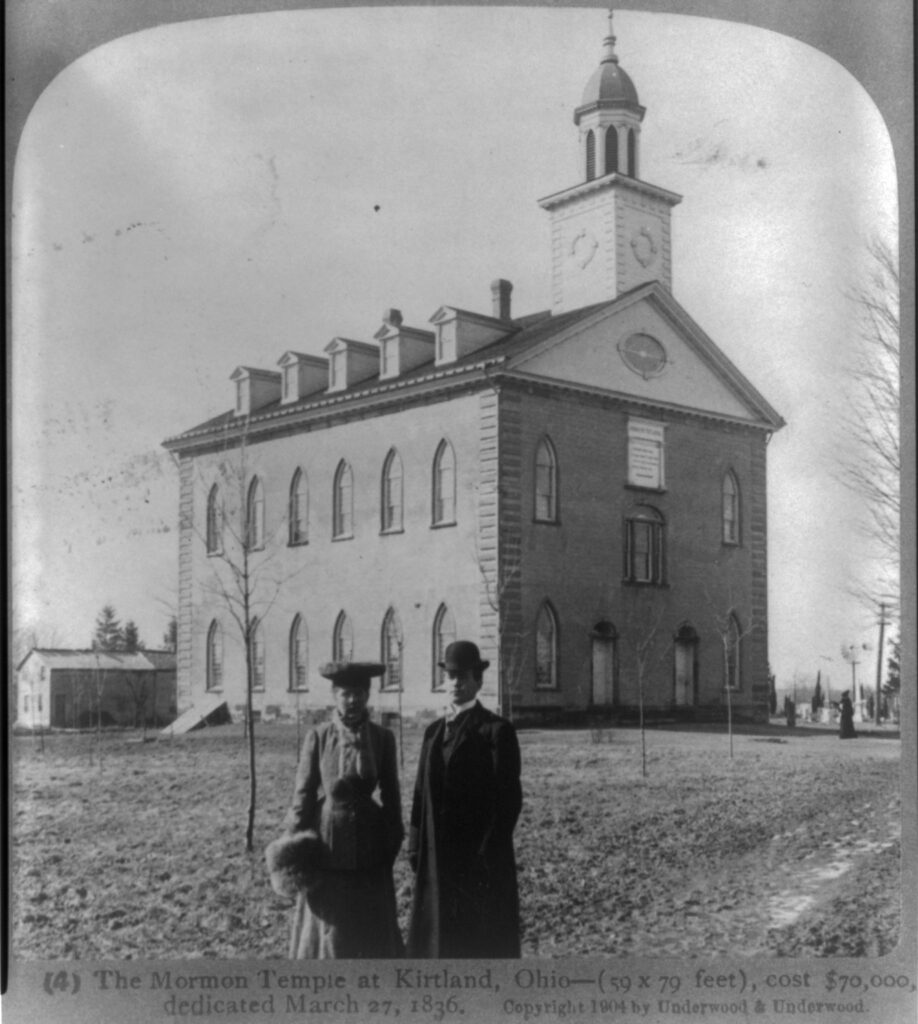
I’ll add links to resources I found especially useful, and images of the buildings mentioned in the piece, so check back. In the mean time, I would have been lost without two blogs and one book:
Historic LDS Architecture, where Bridger Talbot has been posting original research, photography, and travelogues since 2014
ldsarchitecture.wordpress.com went dormant in 2012, but is still full of photos and accounts of visits to architecturally notable church buildings.
Places of Worship: 150 Years of Latter-day Saint Architecture is Richard W. Jackson’s 2003 historical survey of all the worship places of the LDS Church, and an institutional history of the Church’s Architecture Department, where he worked for many years.
scottcsorensen.templephotos on Instagram provided a steady drip of inspo, and also a sense of perspective, that there was someone else spending even more time thinking about Church architecture than I was.
And of course, whether that is comforting or Content Warning @TexturesofMormonism is the go-to source for recognition of the Church’s 70s and 80s homogeneous aesthetic.
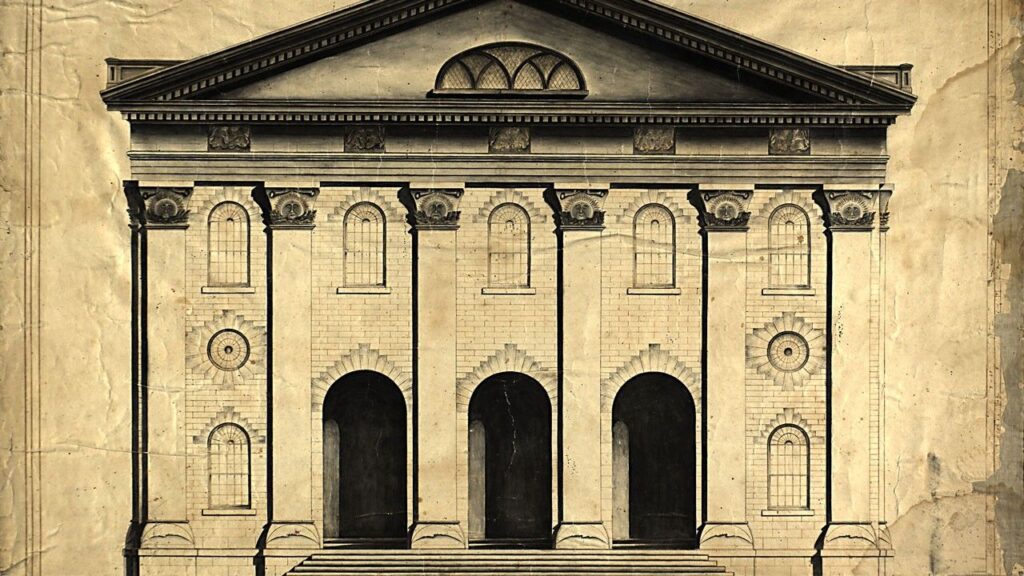
There are lots of pictures of the Salt Lake City Temple, but so few of it in vision, floating over the tipis of the soon-to-be-expelled Ute residents of the Valley. This mural by Joseph Gibby is in the chapel of the Santa Monica Ward’s building, which recently celebrated its 100th anniversary
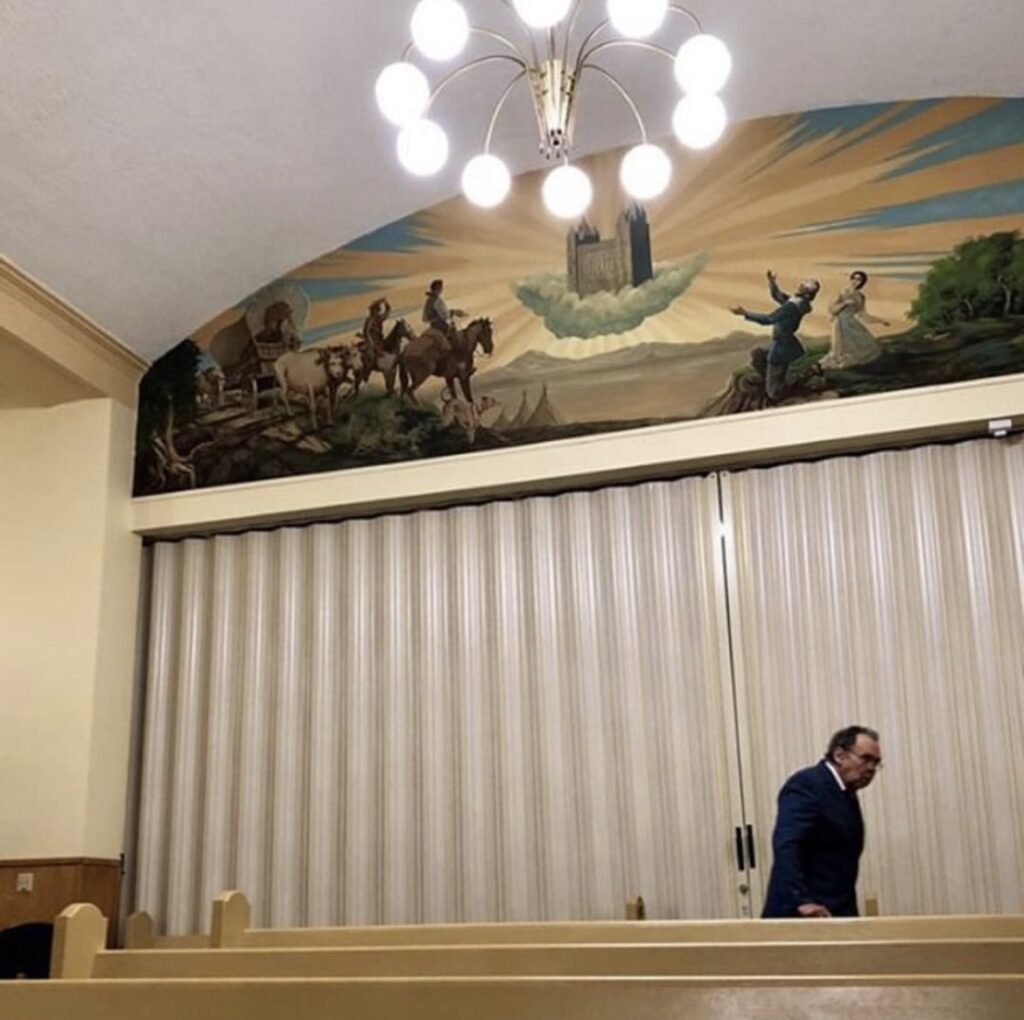
When the St. George, Utah temple was finished in 1877 it had a squat cupola, that was replaced by the current steeple.
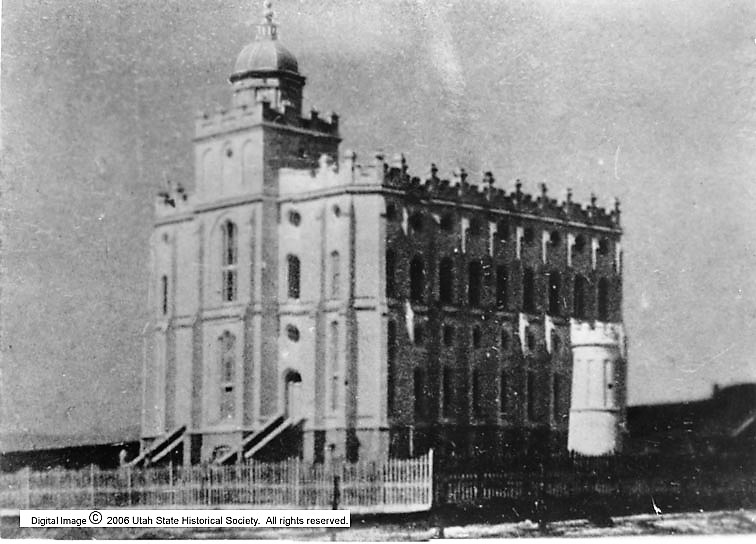
This painting of the Manti Temple is in the Manti Temple. It’s by C.C.A. Christensen, who also did some of the murals. Those octagonal towers on the end contain free floating spiral staircases all the way up.
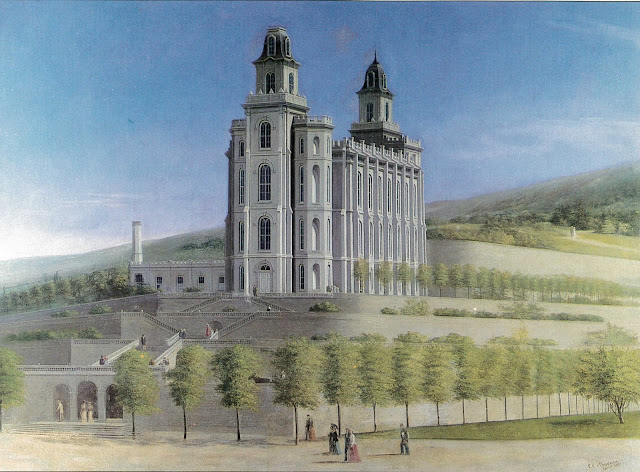
Here is the celestial room at the Salt Lake Temple, from a 1912 photoshoot the Church leaders rushed to do to thwart a blackmailer, who’d snuck into the temple during maintenance, and took a bunch of unauthorized pictures. Wild story. That sculpture of a woman was a doctrinal mystery, with people wondering if it’s Mary, or Venus, or an allegorical figure. Turns out Brigham Young’s son bought it in New York in the stonecutting district, and took the wings off. He just thought it was neat. [I think it will not return after the renovation.]
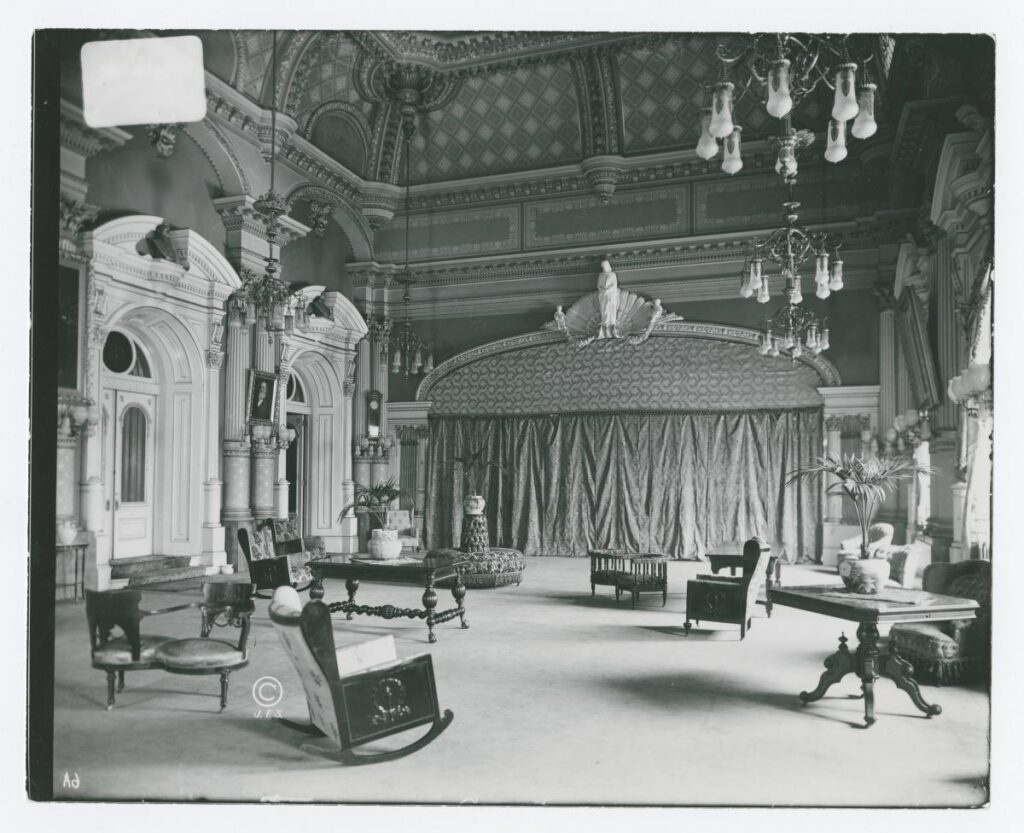
The 10th Ward buildings complex next to the Chuck-a-rama in downtown Salt Lake includes an 1873 chapel, an 1877 school (which replaced an earlier adobe school structure) and a 1909 chapel, all restored into one meetinghouse.
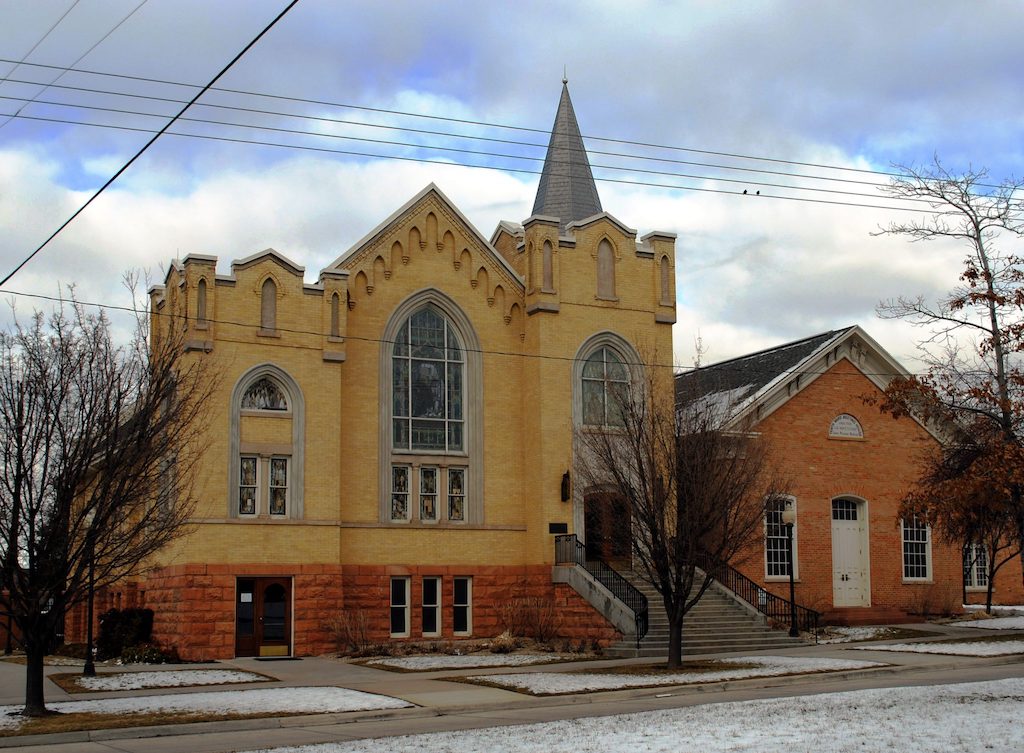
The Salt Lake Tabernacle probably needs no introduction; it was recognized from the jump as one of the top two most photogenic buildings in Utah. Here it is after completion in 1867, with blocks of granite for the still-under-construction temple. And a model of it Matthew Barney built for Cremaster 2.
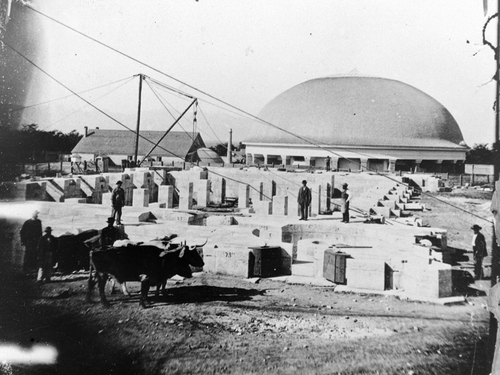
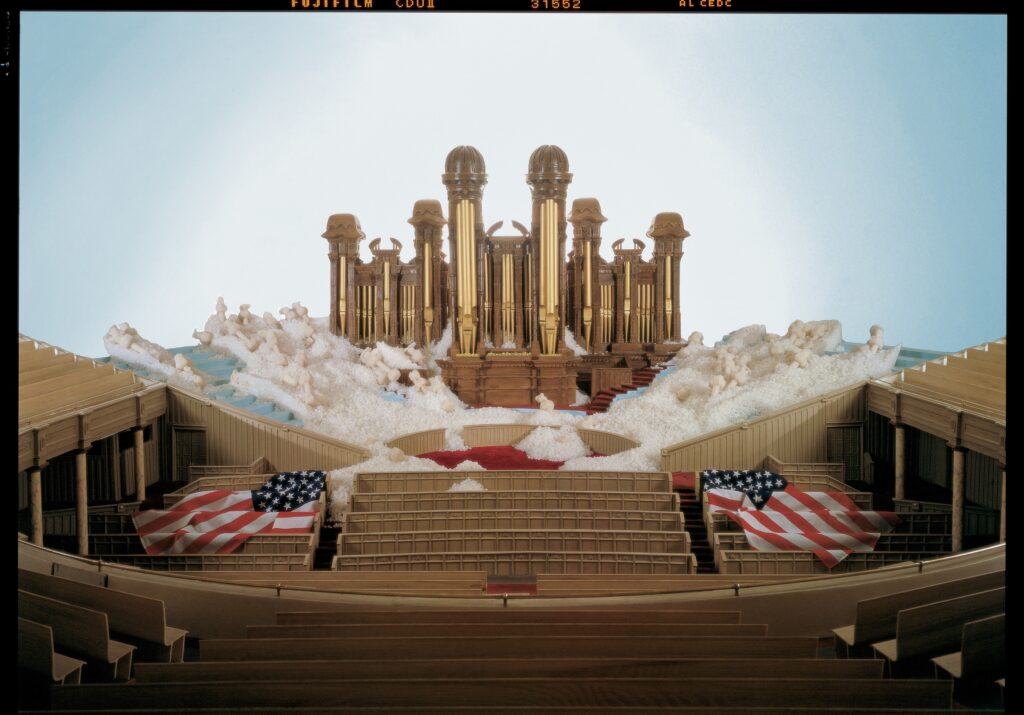
The Paris (Idaho) Tabernacle, also known as the Bear Lake Stake Tabernacle, was designed by Don Carlos Young, one of Brigham Young’s sons who was sent to study architecture at RPI.
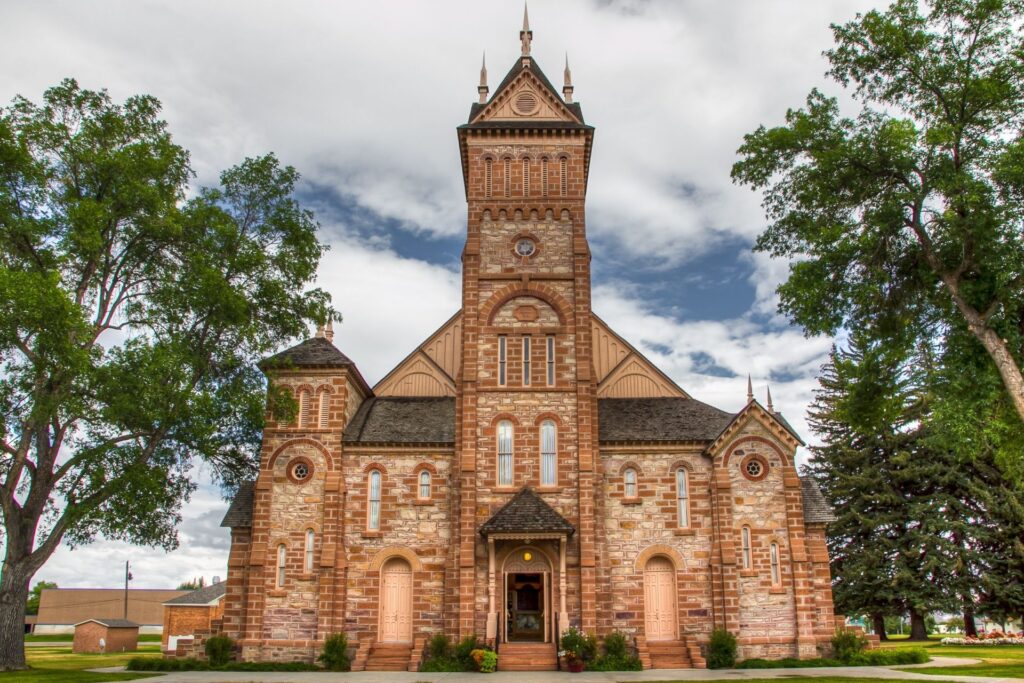
The Provo Tabernacle was restored to William Folsom’s original five-tower design as the Provo City Center Temple in 2015.
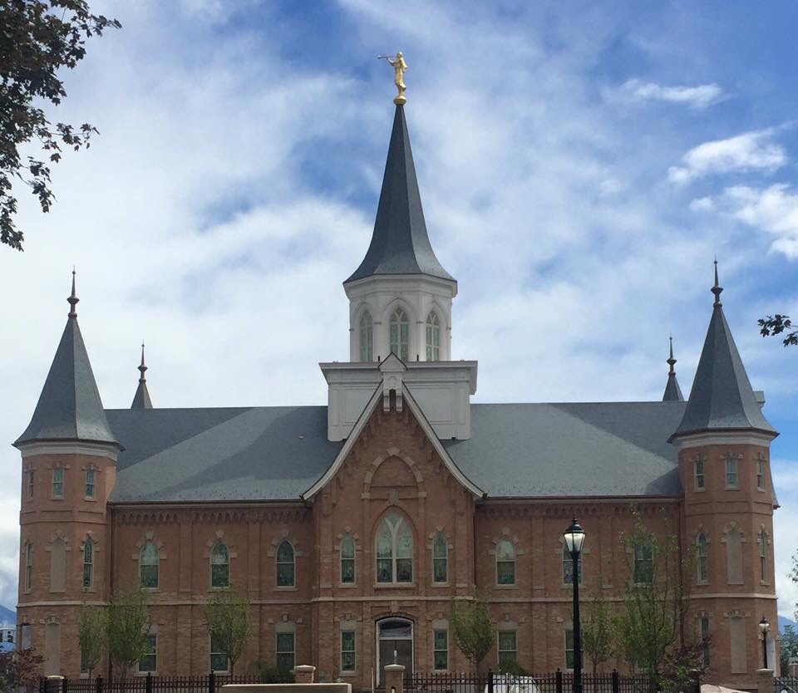
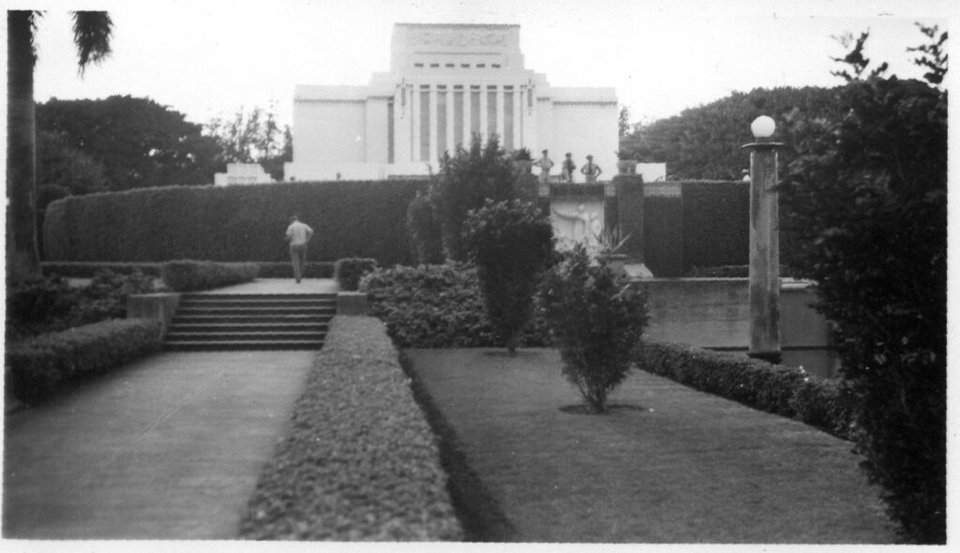
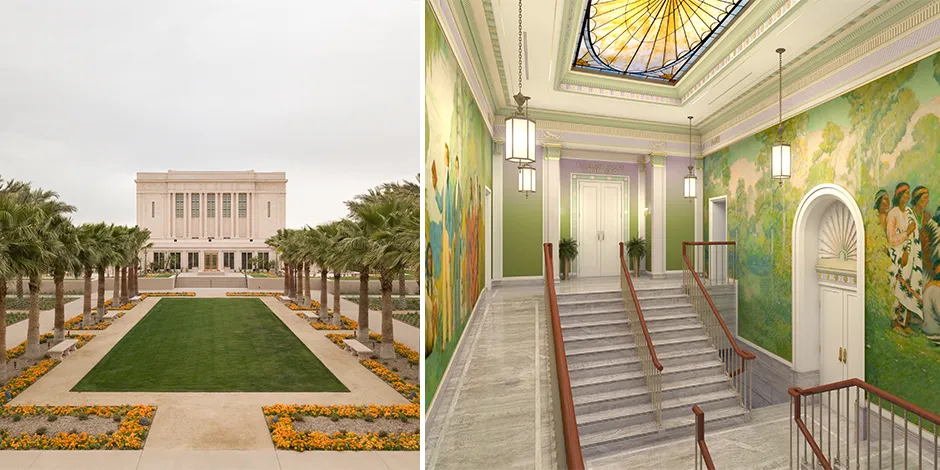
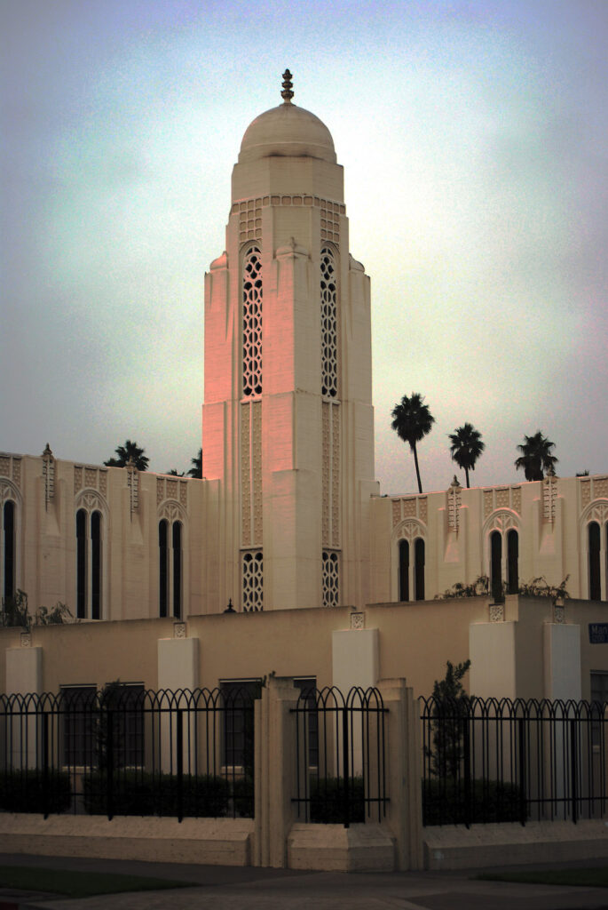
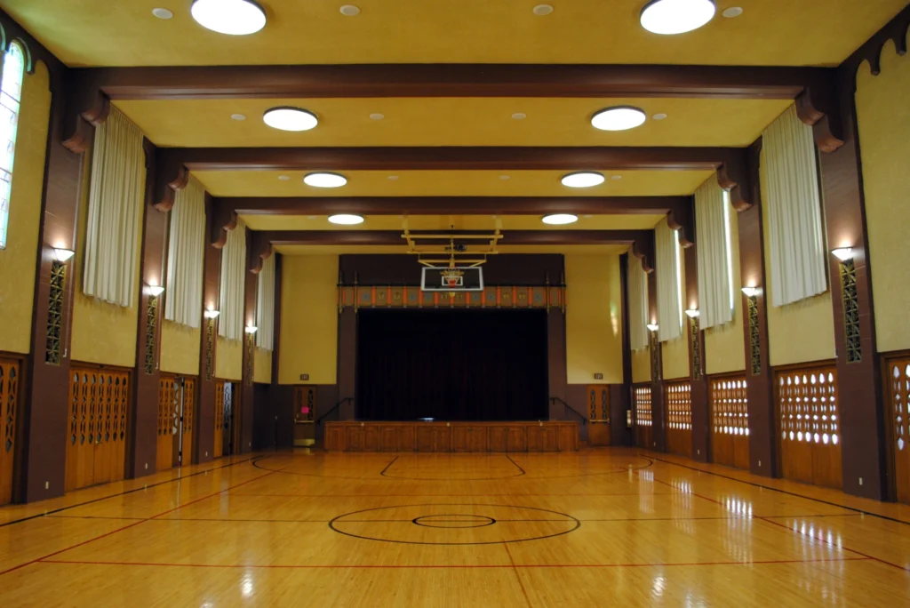
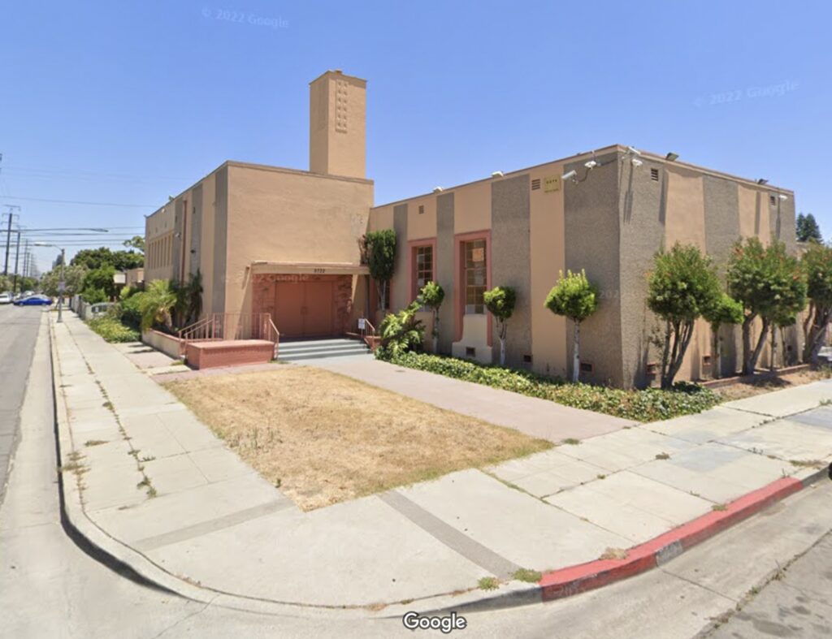
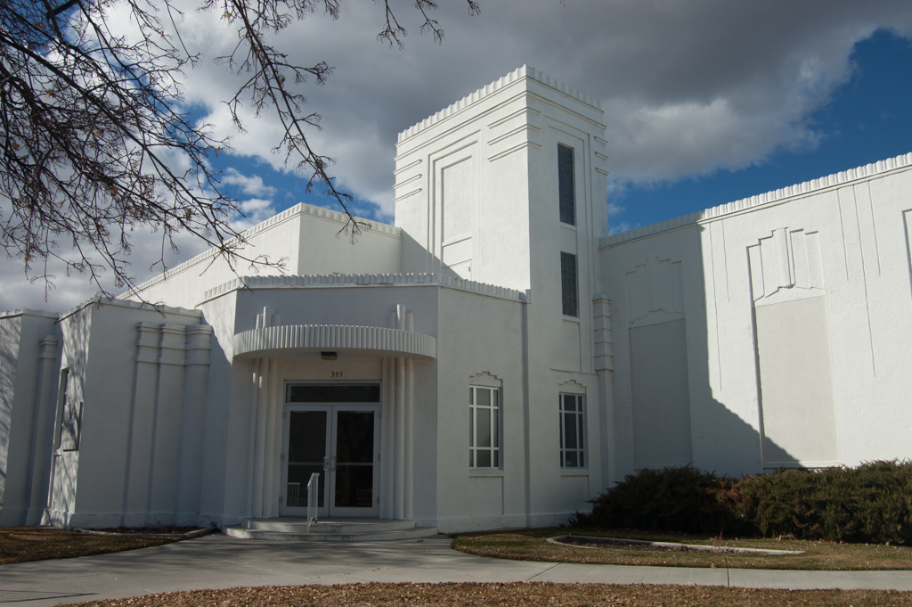
Paul L. Anderson’s 1982 Journal of Mormon History article about Mormon Moderne really only documents the existence of these 1920s-40s buildings, which seem to have been built despite institutional inertia for traditionalism slash passive aggressive resistance for modernism, that Jackson would later describe in his 150 Years.
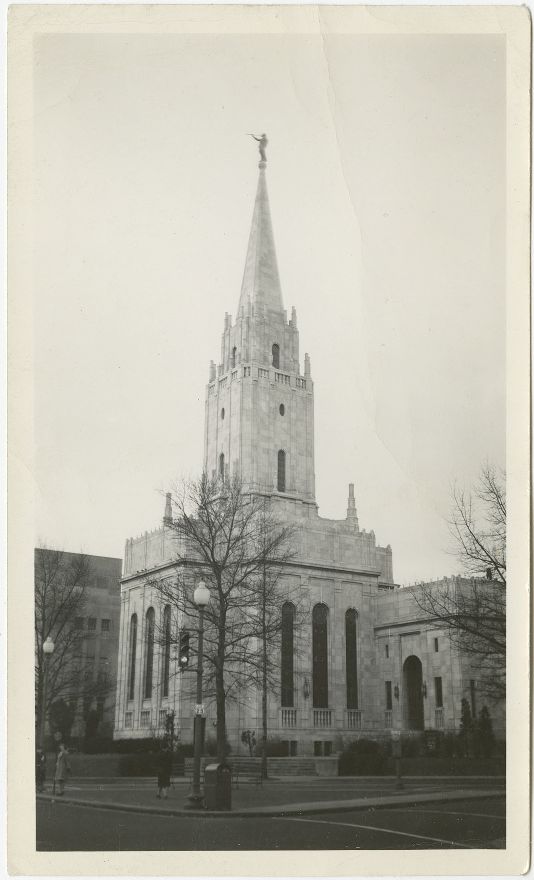
The original Washington Ward Chapel is on 16th & Columbia; the current chapel is 1.6 miles north, on 16th & Emerson. A paleontology-in-DC blog has some incredible photos and detailed information about the fossils visible in the building’s “Utah Marble,” a form of limestone, which was quarried in Central Utah, from the bed of what used to be Lake Flagstaff.
One idea for the piece was to show how vintage LDS chapels were being used after they’d been sold. But it turned out to be the Great Arizona Puppet Theater taking over Pope & Burton’s Phoenix 2nd Ward and everything else.
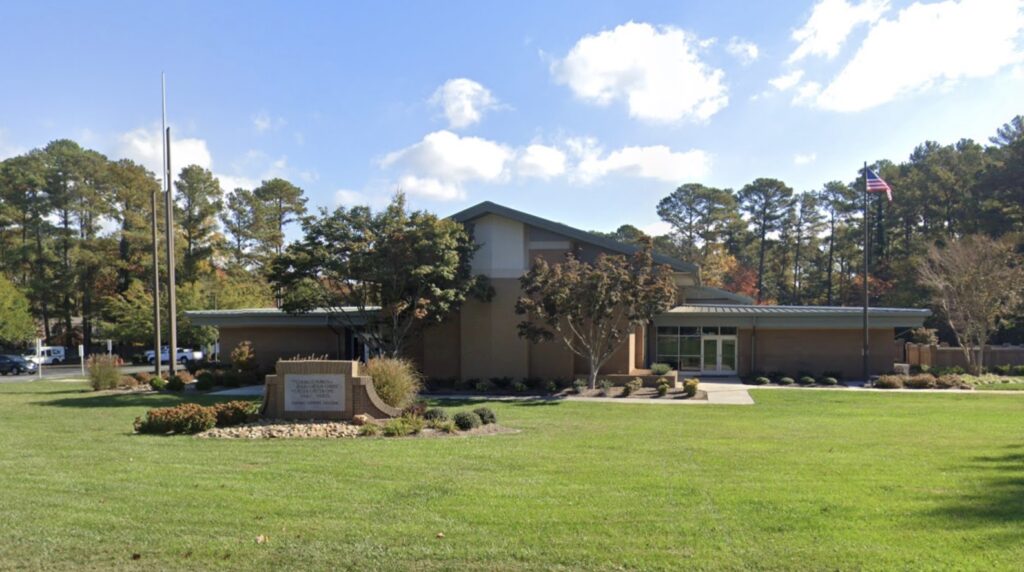
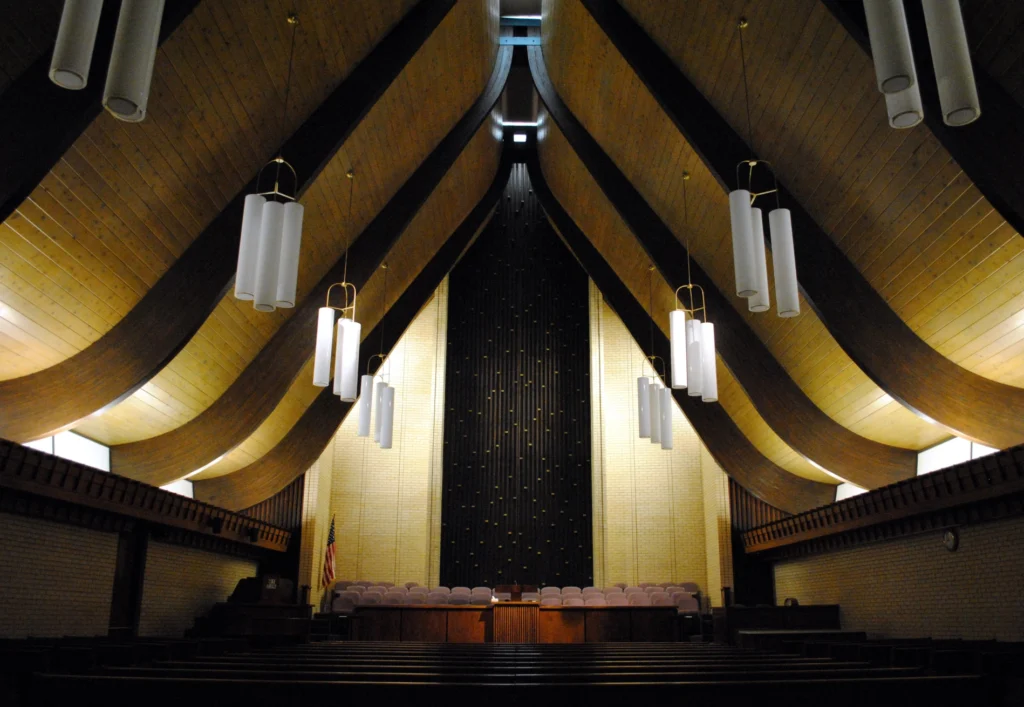
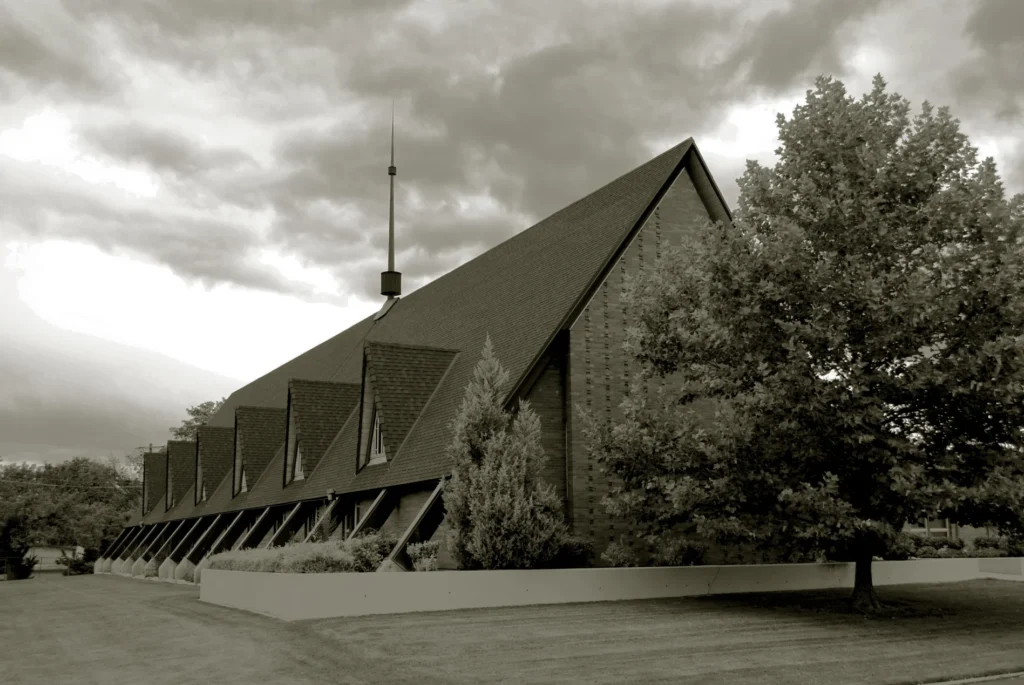
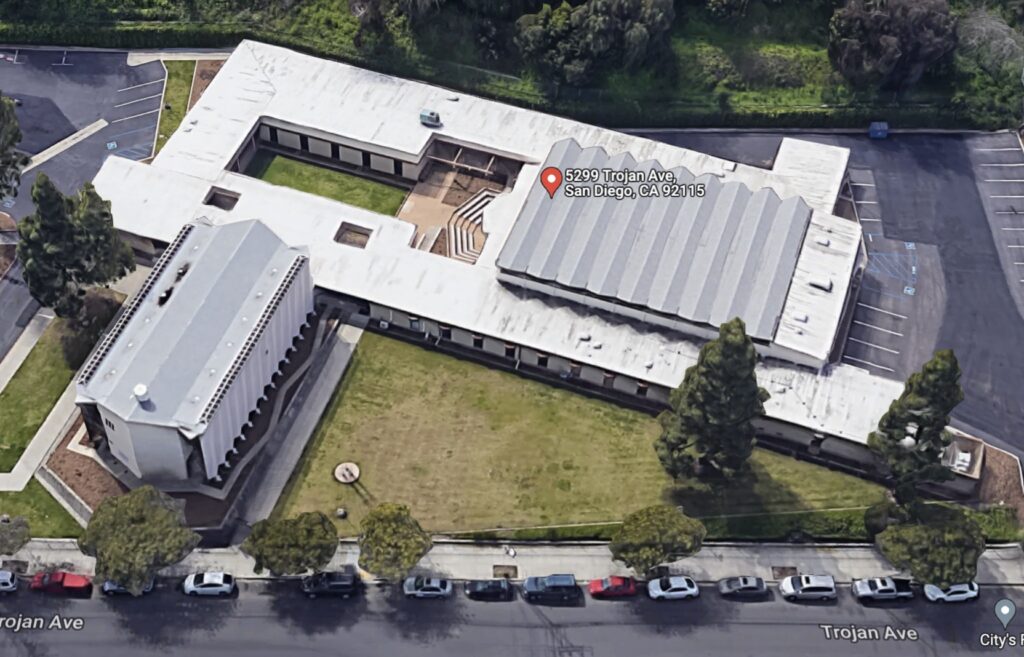
Two churches I couldn’t work into the story but really liked: the Rock Church, the Cedar City (UT) 1st Ward chapel, an early standardized plan from the 1930s, executed in local lava rock, which has an amazing–if now non-functional–baptismal font where John the Baptist and Jesus are in a mountain hot spring.
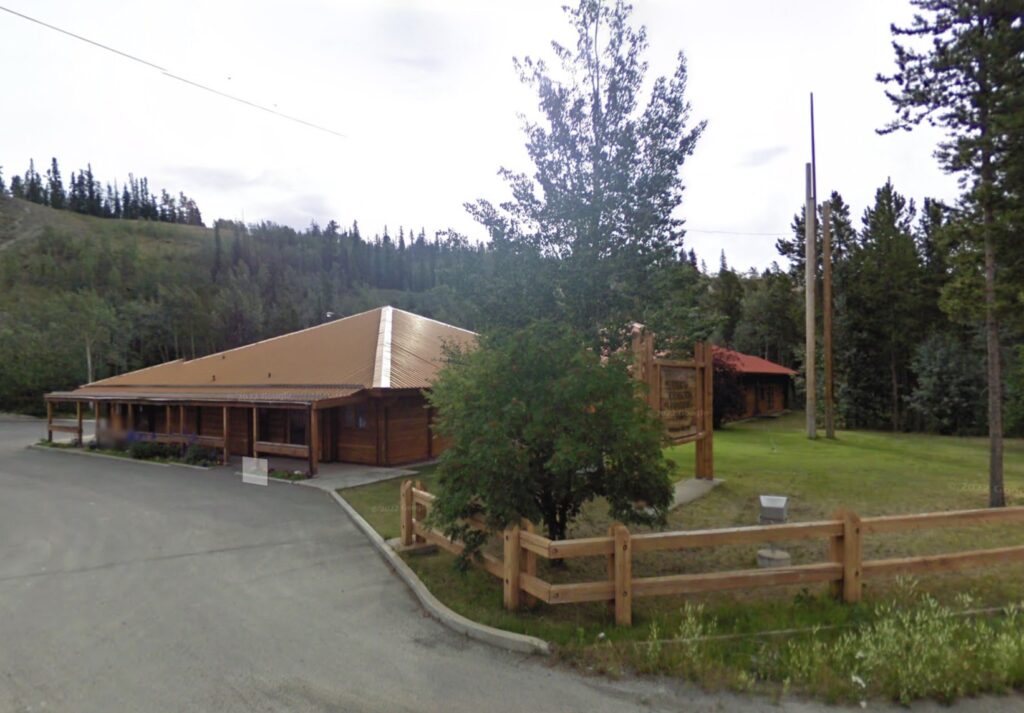
And this chapel from Whitehorse in the Yukon, which consists of two prefab log cabins, joined together. The way the steeple is just tree trunks is a great touch.
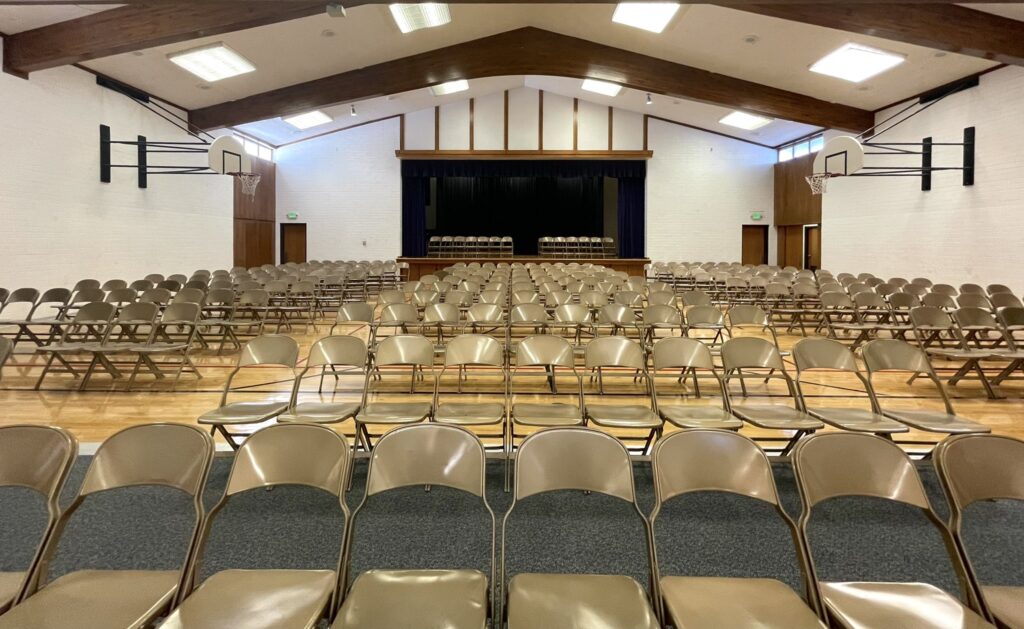
I want to post every single image in Richard O. Cowan’s 2018 book, Beacon on A Hill: The Los Angeles Temple, which is available online via BYU’s Religious Studies Center. That era when the prophet David O. McKay was friends with Cecil B. DeMille, and it showed.
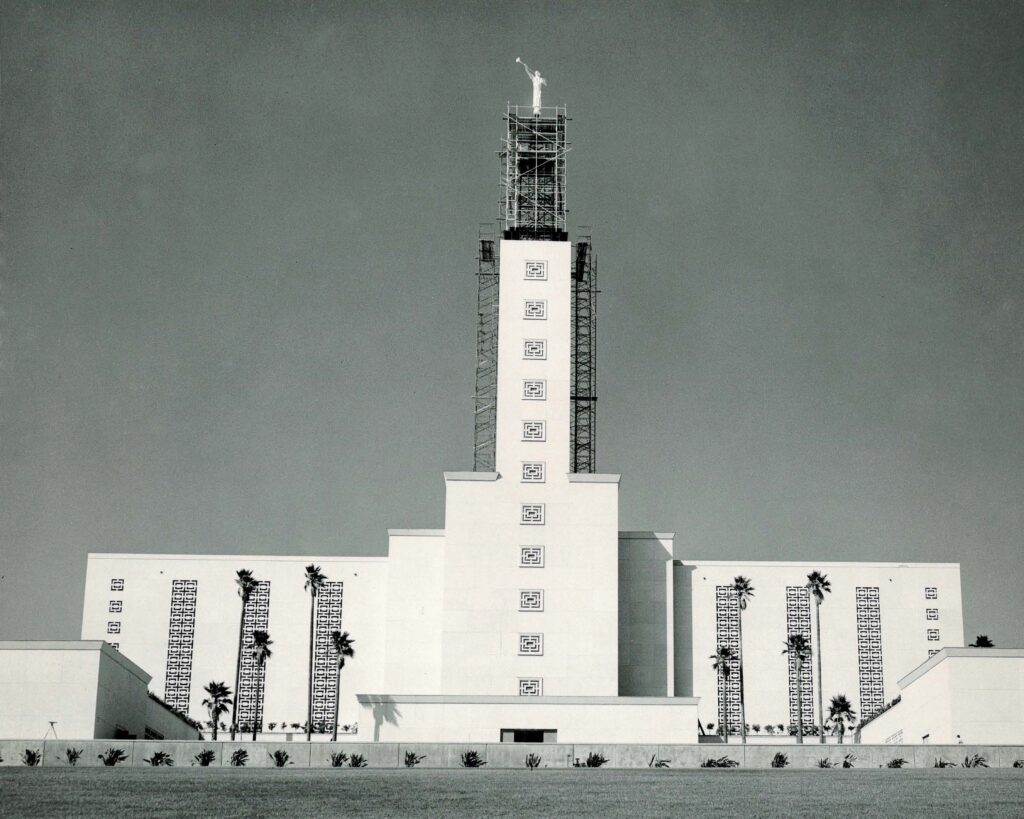
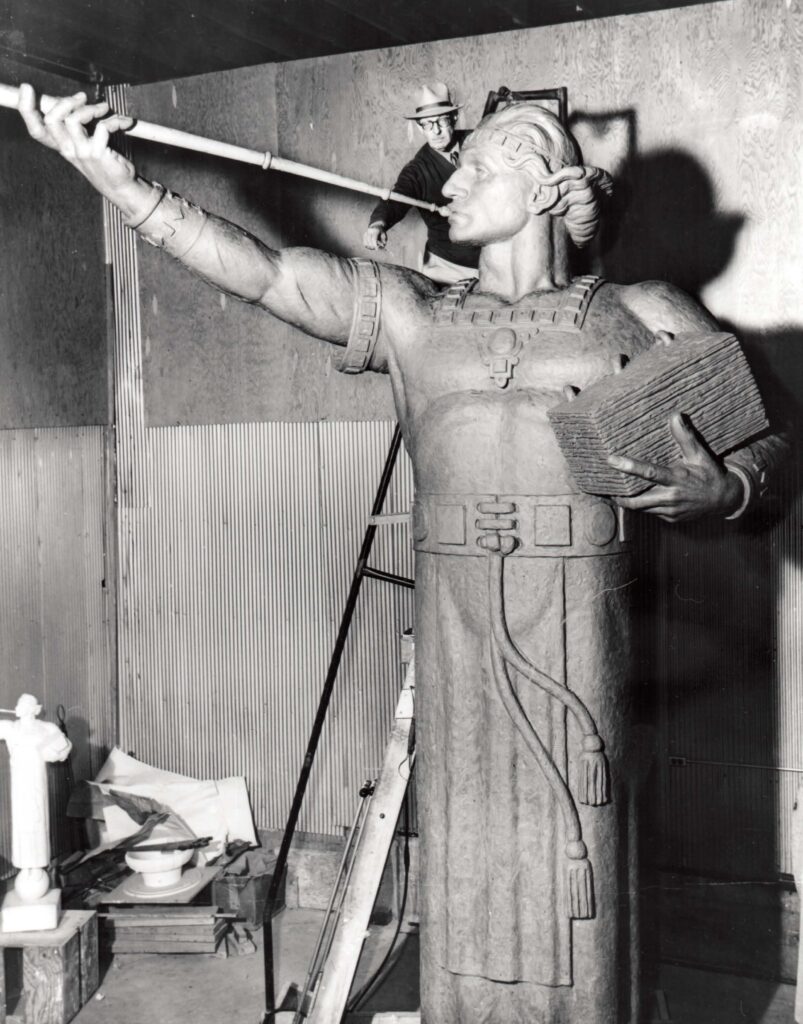
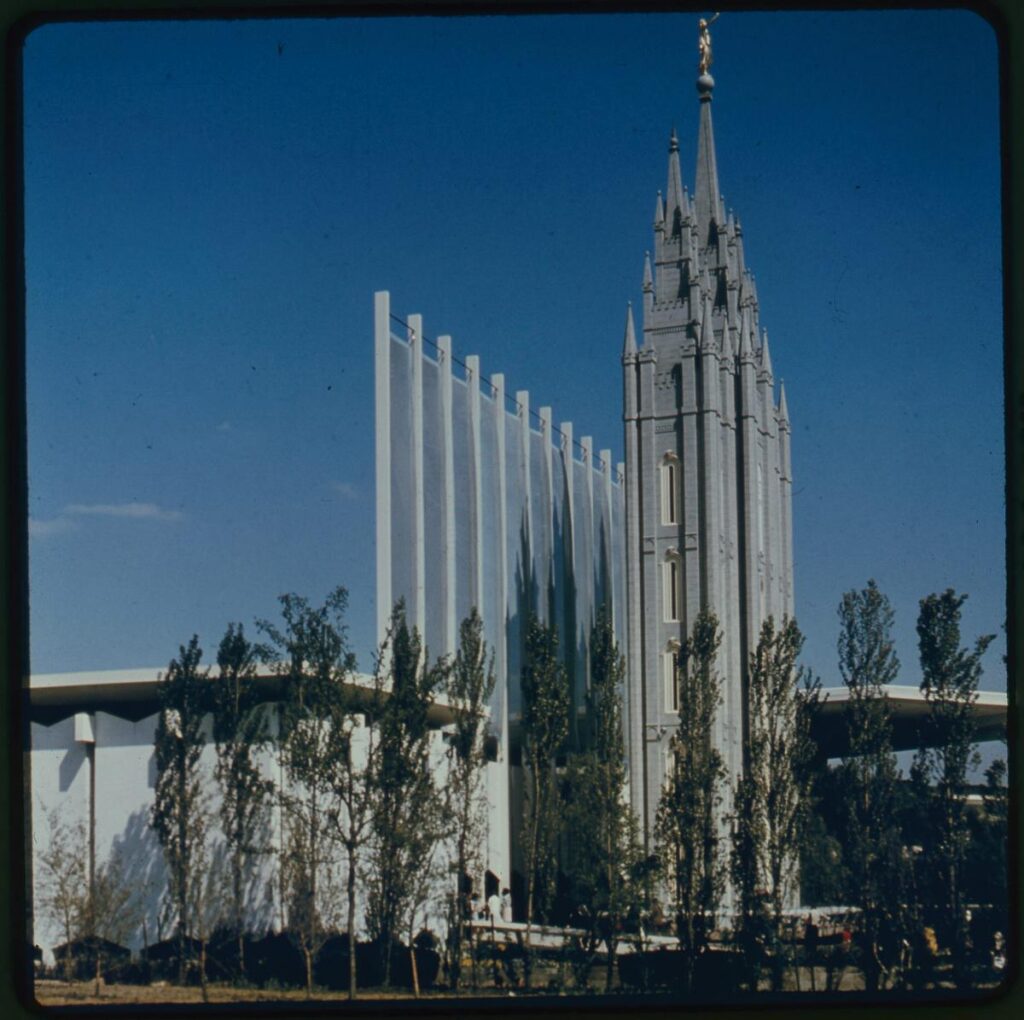
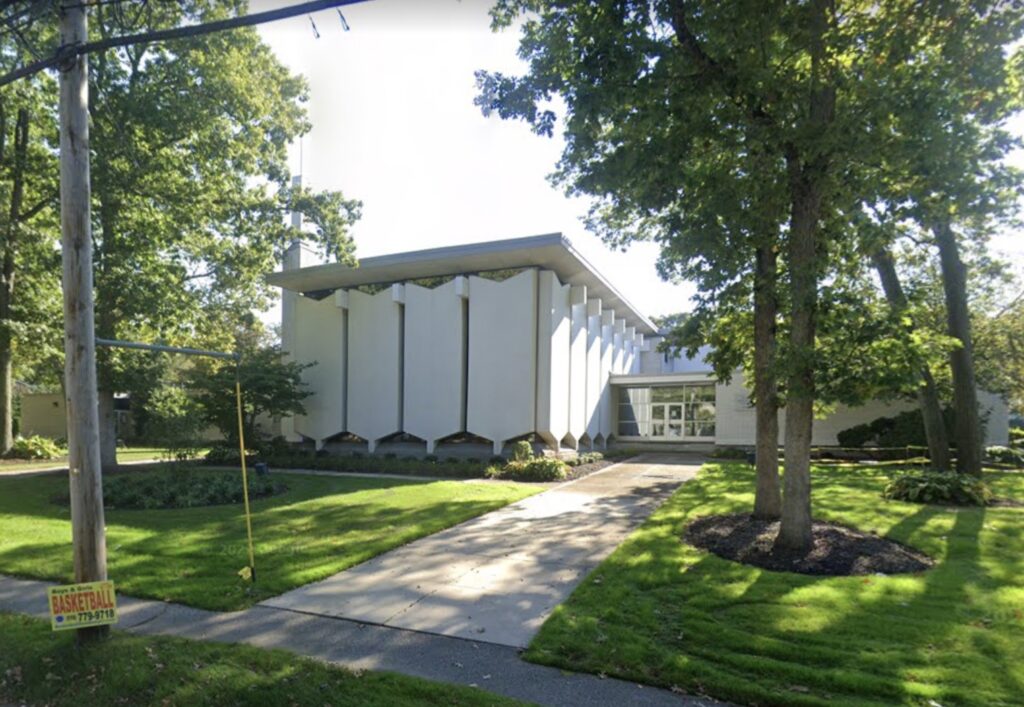
The film, Man’s Search for Happiness was produced for the World’s Fair, and apparently was the envy of all the other religious pavilion organizers. Can you imagine them all taking notes on each other’s exhibits?
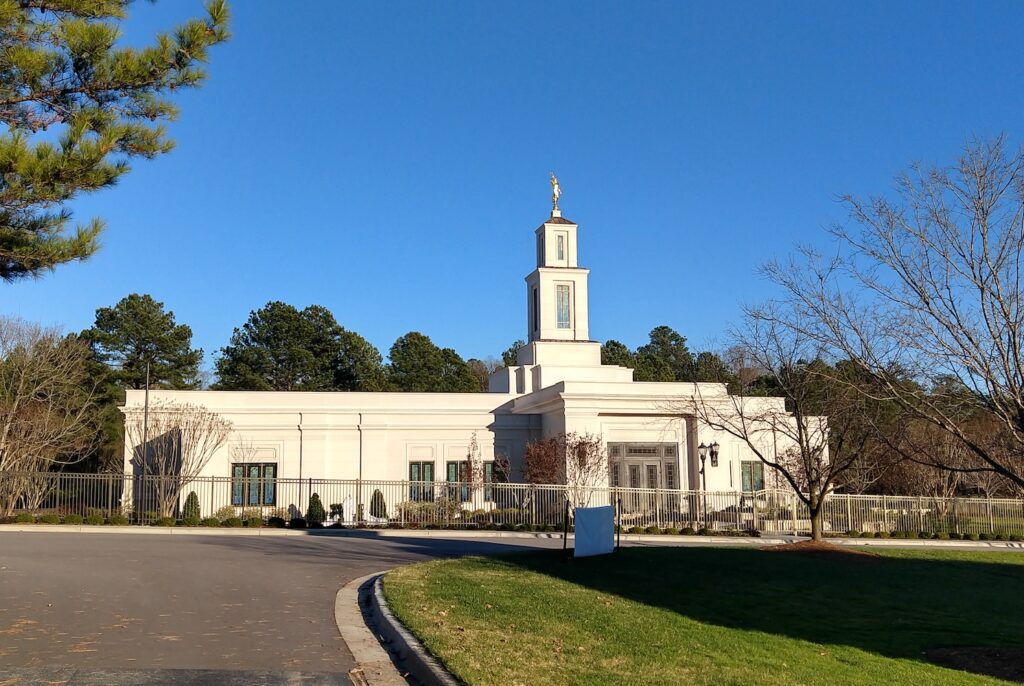
There are a lot of temple fansites [sic], so here are links to the adaptive reuse temples listed in the article: Vernal, Utah (1997), built from the 1907 Uintah Stake Tabernacle; Copenhagen, Denmark, built from a 1931 meetinghouse; the Manhattan Temple (2004), retrofit into a 1976 stake center across from Lincoln Center. (The Church long owned the land, and bought the attached apartment building in 2000. They abandoned plans for a temple in Westchester after years of neighbor opposition.)
There’s a whole history of historic preservation, too, which meetinghouses rarely factored into. But a lot of sites and structures were saved at all because of people like Florence Smith Jacobsen, who was involved in earlier Manti Temple renovations, as well as in saving the Beehive House and Lion House, Brigham Young’s homes which sit next to the Church Headquarters buildings.
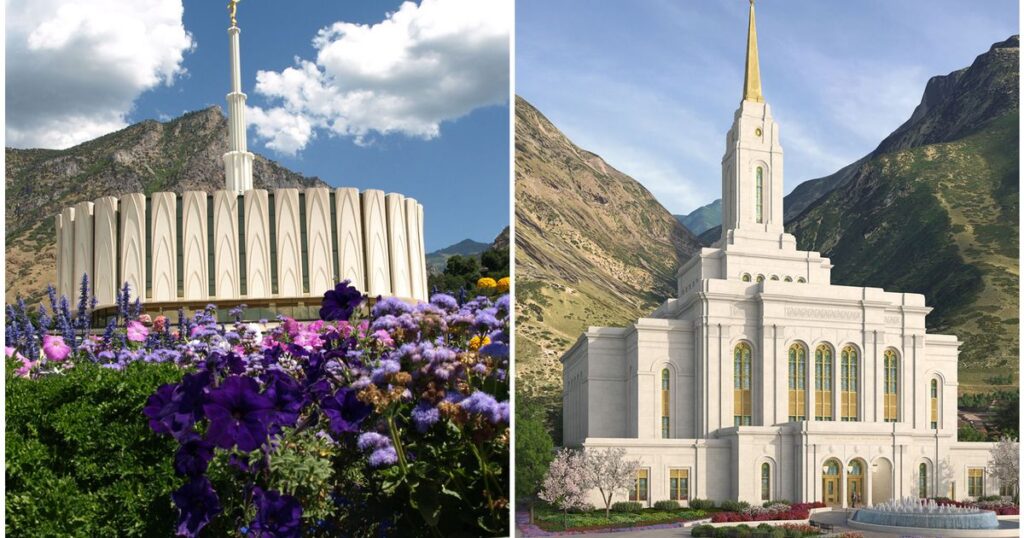
This story also has to include the controversial demolition of the Summit Stake Tabernacle Coalville in 1971; the disastrous gut renovation of the pioneer-era Logan Temple in the 1970s; and the de-modernizing reconstructions of Emil Fetzer’s Provo and Ogden Temples, which were just getting old enough for their gilded, space age cupcake kitsch designs to become historic.
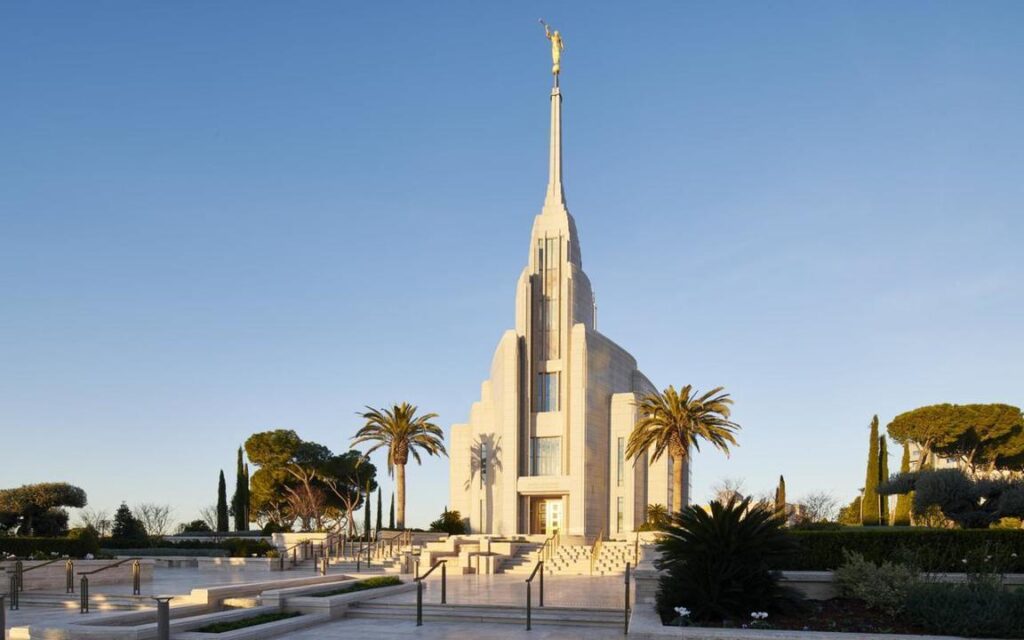
The Paris Temple (2017) and Rome Temple (2019) are the statementist; the Yigo Guam Temple (2022) is, I think, the smallest; the Jordan River Utah Temple (1981, renov. 2018), at 148k sqft, is, I think, the biggest. Oh wait, no, Los Angeles is 190,000 sqft, but Salt Lake came in with the annex and underground headfake, at 403,000 sqft? Is that possible? We will see how big it stays after the renovation.
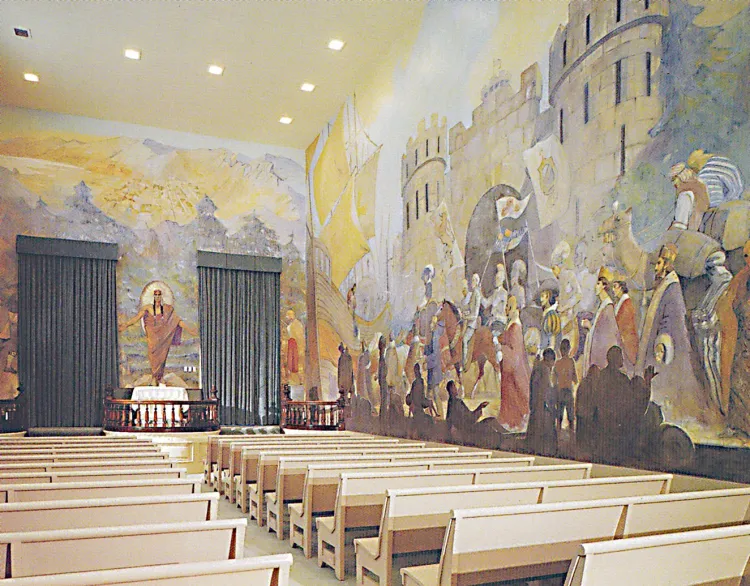
Except for Doris Dant’s 1999 BYU Studies study [pdf], Bridger Talbot’s blog has the most comprehensive description of the Minerva Teichert murals at the Manti Temple I’ve seen, plus color reproductions. They show the fallen world, from the Tower of Babel through various Biblical and Christian-era stories, with an American Indian chief welcoming people to the Promised Land. [The technical theological inclusion of Indians among God’s chosen people probably helps rationalize the white exceptionalism of it all, without making a dent in the colonialism.] Buck wild that these were painted in 1947.
The groundbreaking ceremony for the Ephraim Temple has Pres. Nelson’s remarks about saving the pioneer craftsmanship of the Manti Temple. The SLC Temple renovation is so all over the place I don’t even know where to start. It’s all construction photos and renderings at the moment.
