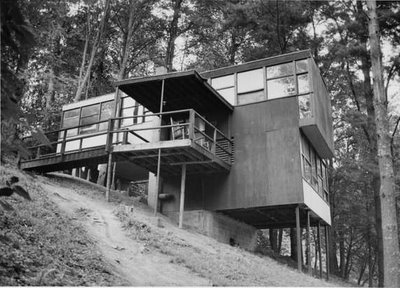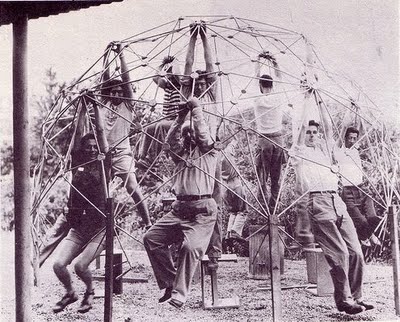
Last month, when I tried to identify this kind of awesomely simple house at Black Mountain College [from a photo in UConn’s Charles Olson Collection], the best I could do was a guess, that it was A. Lawrence Kocher’s plywood-based Service Building, built in the 1940’s to house the BMC’s African American kitchen staff.
Well, thanks to the Internet, these things have cleared themselves up. I just got an email from Leigh, who lives and works at Lake Eden Events, an event and destination operation on the BMC site. She pointed me to the BMC Project website, which has the answer.
This is, in fact, the Science Building, designed and built between 1949 and 1953 by faculty architect Paul Williams in collaboration with students Dan Rice and Stan VanDerBeek. [Yes, that Stan VanDerBeek.] From BMCProject:
A site on the lower rim of the knoll just south of the Studies Building was selected, and Williams, Rice, and VanDerBeek started construction in December. By August 1950 lights were on in the building. By January 1951, construction was not complete. An engineer was called in to help find the cause of structural problems which were causing the window panes to shatter the lower front frame to separate where the floor overhung the columns. He concluded that the building was structurally sound, and that bending 2 x 4s had caused the problem.
The building was finished in the winter of 1953 not long before the resignation of Natasha Goldowski, science teacher. She refused to use the building, concerned that it would collapse on the hill. When the lower campus was closed, the looms were moved from the art studio in the Studies Building to the science building.
The building is, in fact, still standing. Camp Rockmont uses it for staff housing. Check out blackmountaincollegeproject.org for some tiny photos.
Now about that Kocher Service Building. Leigh also notes that the only photos she’s ever seen of it are from the NC State Archives, [also on BMC Project]. It looked pretty basic and boring, with a shallow, pitched roof. Also, it burned down less than two years after it was completed.

As for this VanDerBeek at Black Mountain thing. Buckminster Fuller taught at BMC for two summers. In 1948, he had his students try to build the first of his geodesic domes out of venetian blind strips. By 1949, Fuller brought a much more successful prototype of a collapsible dome made from aircraft aluminum tubing threaded with cable. I suspect VanDerBeek–who went on to build his own countryside dome for showing immersive, multi-projector films, the Movie-Drome, is one of those khaki monkeys hanging off of it in the photo above.
That’s the thing with domes; even if you head out in the opposite direction, eventually, you find your way right back.
10/2014 update: URLs for the Black Mountain College Project have been updated. The BMC Project materials are being prepared for inclusion in the Western Regional Archives collection, which opened last year near Asheville, NC. The khaki monkeys picture above is credited to Masato Nakagawa.
