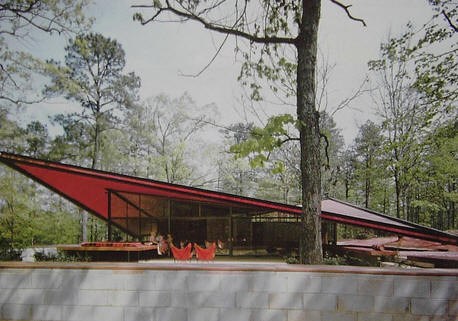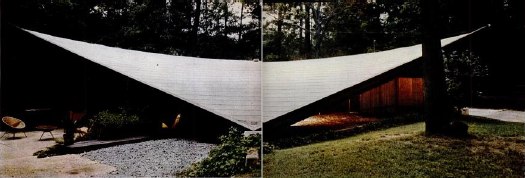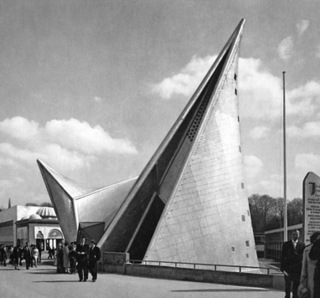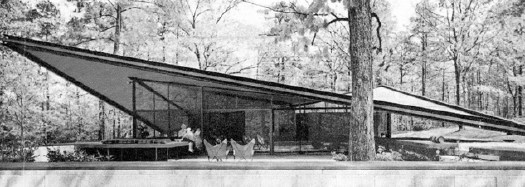I couldn’t really articulate it at the time, but the overwhelming absence of modernist architecture was an integral part of growing up in Raleigh, North Carolina. The country roads were widened, and winding capillaries and cul de sacs were cut into the pine forests on either side, which were given ever more oblique English-sounding names, and whose lots were promptly filled with tens of thousands of Colonial Williamsburg knockoffs.
But I did date a girl in high school who lived in an early 70s, wood-clad, contemporary-style house. It was just off of Ridge Road.
Just off of Ridge Road was also where the Argentine-by-way-of-Harvard architect Eduardo Catalano designed himself a house in 1954, when he came to teach at the just-founded School of Design at NC State. How did I never go to this house?
Catalano’s house was an 1800 square foot glass box underneath an absolutely stunning 3600-sf hyperbolic paraboloid roof which, holy crap. It’s, well for one thing, it was Wolfpack Red.

LIFE Magazine called it the “Batwing House” in 1957, and noted that “the shape makes it possible to have a thin roof with great structural strength [apparently, thin meant just 2.5 inches. ed.]. It is supported on the ground at only two points. Catalano is now trying to arrange mass production of its roof in aluminum instead of costly laminated wood strips.”

Aluminum? How about poured concrete? That’s what Le Corbusier and Iannis Xenakis built the striking paraboloid peaks and folds of the Philips Pavilion out of at the 1958 World Expo in Brussels. How quaint of Brussels and Corbu, to be only 3-4 years behind the architectural innovations of Raleigh, North Carolina.


But Williamsburg will out. Catalano left for Boston in 1956 and sold what he always called the “Raleigh House” to some locals. Who sold it to some people who rented it. Who sold it to a guy who asked Karl Gaskins, the architect who, it turns out, designed my HS friend’s house, to design an addition, which was never realized. And who abandoned it behind chainlink fencing for six years so it could rot. That was from 1996 to 2001, exactly the miniscule window of time when the last vestiges of my intention to move back to North Carolina “someday” overlapped with my own dotcom bubble. When no saviors could be found, the house was razed and the lot divided for two McMansions in 2002.
And Catalano spent the last eight years of his life trying to have his Raleigh House roof, at least, re-created, maybe at the NC State Museum of Art? At the garden of his former school, NCSU? At the former, he was politely rebuffed. At the latter, he faced a surprisingly vocal opposition from professors in the landscape design department.
To these pine tree-pushing philistines, I say, “Whatever.” And I will add Catalano’s house to the list of Things I Want To See, And So Must Rebuild.
Triangle Modernist Houses has the whole happy/sad tale of Catalano’s masterpiece, and a bunch of photos [trianglemodernisthouses.com now usmodernist.org]
