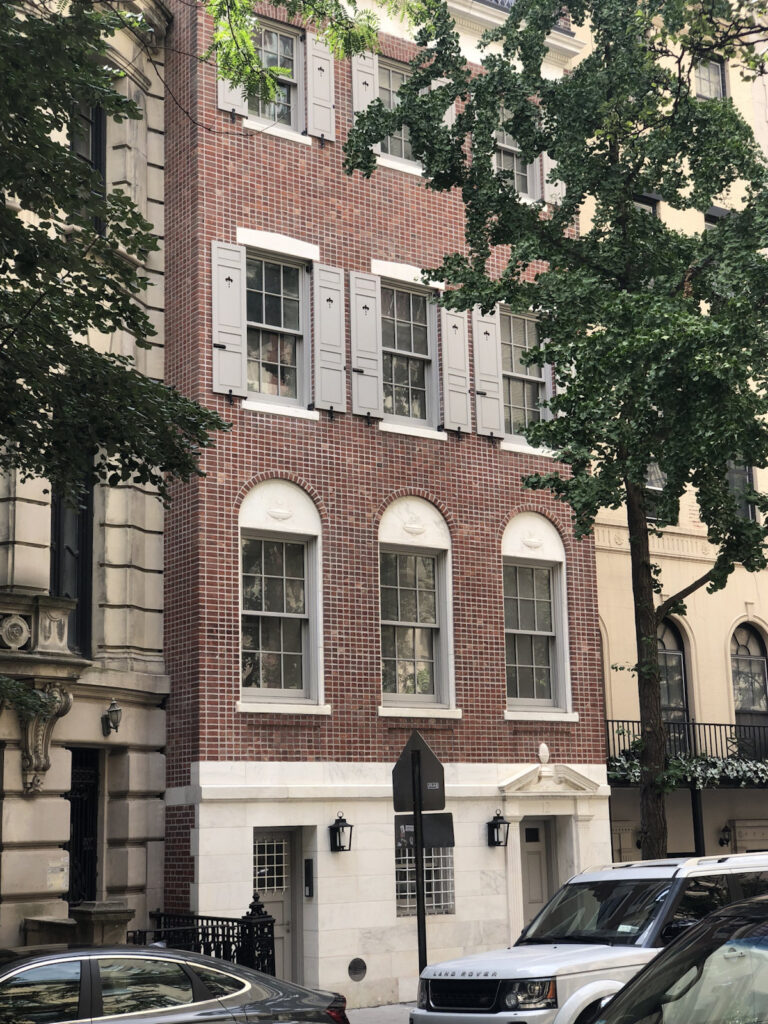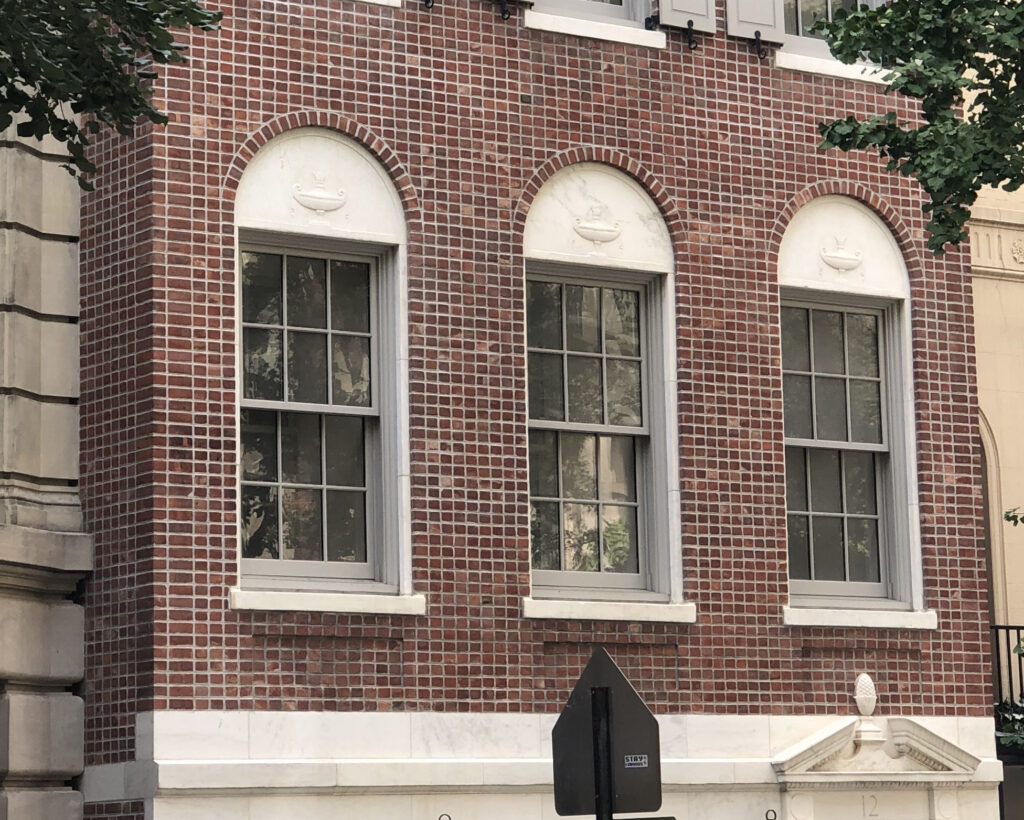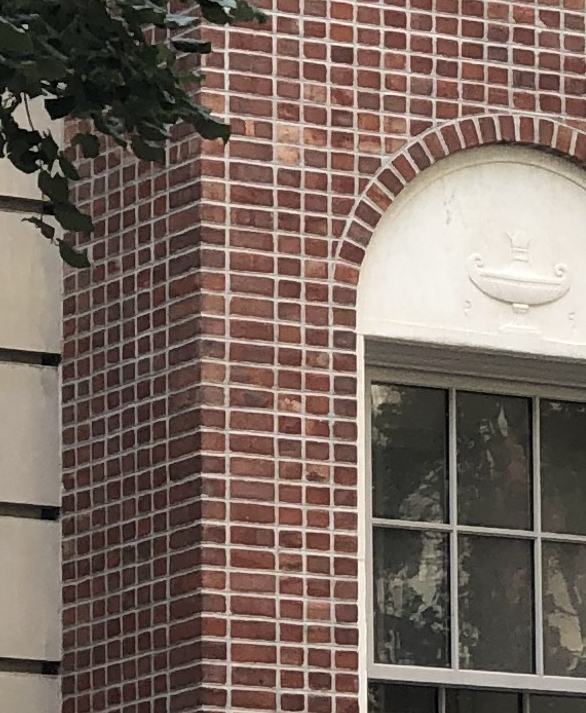
I made a quick trip to see Cady Noland’s exhibition at Galerie Buchholz on Saturday, but let’s talk about this brick facade across the street?
I’d feel worse about never in my life noticing the extraordinary brickwork if it had been discussed by literally anyone else outside of the 126-page building inventory for the creation of the Metropolitan Museum Historic District, published in 1977.

It was not mentioned once in the 2000s and 2010s, in between the residencies of Jocelyn Wildenstein and Lizzy and David Mugrabi, when the facade was almost the only thing standing, and the house was a gutted, rotting shell for years, annoying the neighbors. [Joseph Hirshhorn bought the house in the 1940s, so it’s had a string of art-related owners.] An otherwise unimpeachable blog post about the house published only a few weeks ago quotes the historic district inventory to characterize the facade as “Flemish bond,” which it absolutely is not.

Flemish bond consists of bricks laid in alternating orientation, long and short, stretcher and header. The pattern of vertically aligned columns of bricks is generally called stack bond. But most stack bond is executed with stretchers. Except for the house’s corners, these are all headers. [I guess technically, the facade is header, and the side is stretcher.] And the first column in from the edge appears to be twice the width of the other headers. Combined with the carefully shaped bricks in the gaps around the window arches, it’s a really subtle and pleasant execution.
The facade is the work of Bradley Delehanty, who brought the house forward 5 feet as part of a 1920 renovation for William J. Ryan, the Funk & Wagnall’s publisher who bought it and the house next door. The six houses along the south side of the street were developed in the 1890s in a Queen Anne style. This renovation was called Neo-Federal, but this brickwork feels very moderne. I think it is very good, and I am glad that the gutters were prevented from destroying it.
