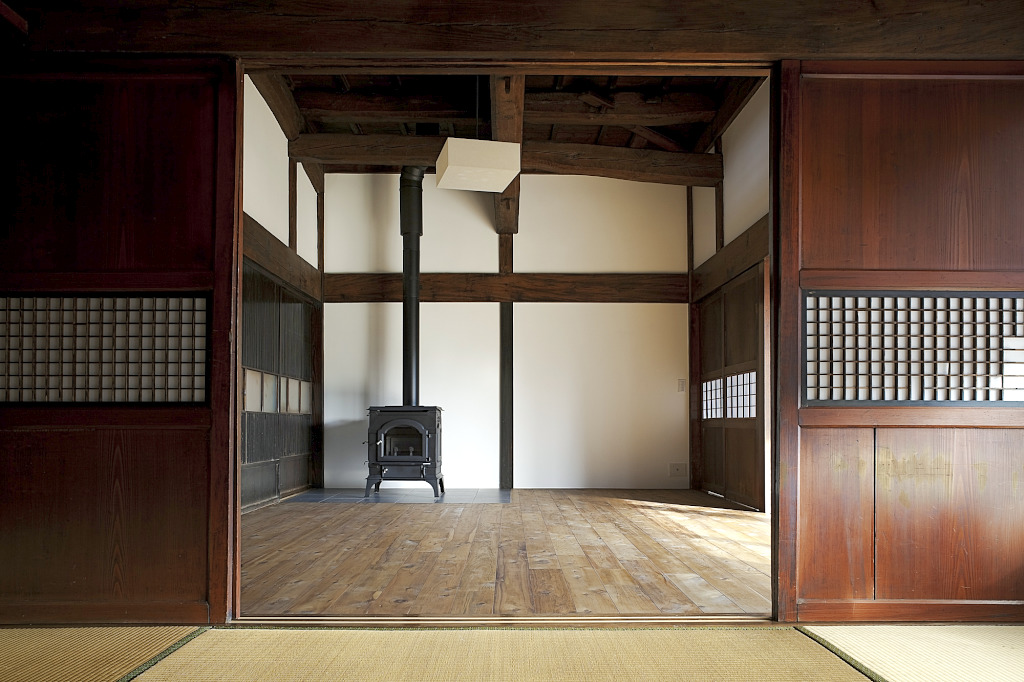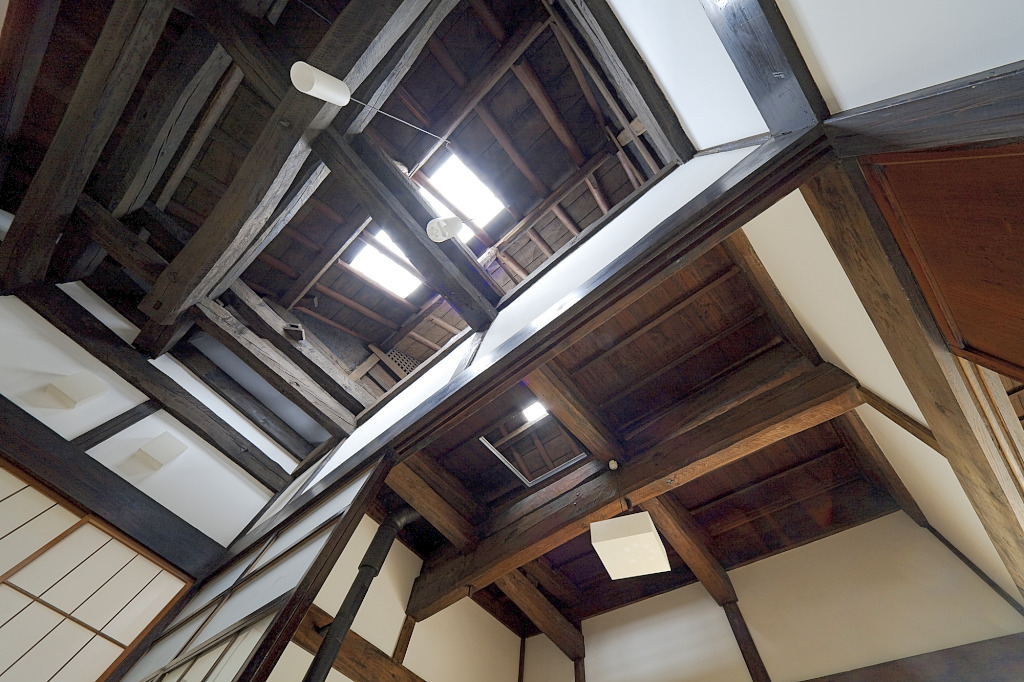
Traditional Japanese rural architecture was disappearing in the 1950s when Yukio Futagawa raced to photograph it and publish my favorite architecture book ever, Nihon no Minka. Some minka remain in states of reverent historic preservation. What it seems almost never happens, though, is that a minka is renovated. It feels like almost nothing gets renovated in Japan.

So it’s wild that in 2009, Yoshihiro Yamashita, working as Atelier Tekuto, did a modern update to a late 19th century kominka in Iwaki, Fukushima, using historically sensitive, if not preservationist, materials.
From the outside, the strongest gesture was replacing whatever metal garbage cladding was there with plaster panels. But the real breakthrough is on the inside, where drop ceilings were removed to reveal the roof and beams. It took me a minute to map this photo to the outside views, but the square paper lamp and stove help; this is just a two-story space photographed while lying on the floor.
Jukou, 2009, by Yasuhiro Yamashita/Atelier Tekuto [tekuto.com]
Previously, related: Kusakabe House, Takayama
