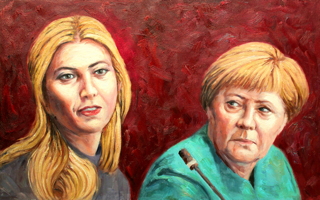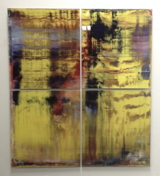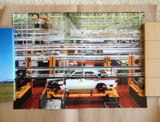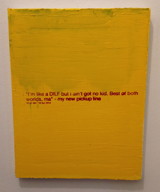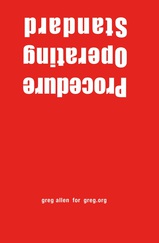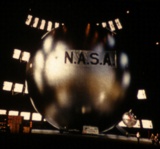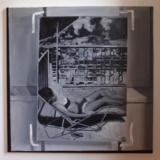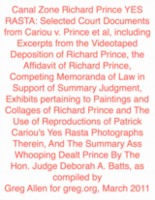Very little pun intended.
The LMDC and its architects released details of the latest incarnation of the World Trade Center Memorial. Salient changes/evolutions: the giant waterfall voids seem reduced in size and scale. The space for the names of those killed, which is where visitors encounter the waterfalls, is rather low, almost intimate-looking. Conversely, the lower chamber, where footings of the (North) tower columns, at least, will be visible, seems much loftier. The skylit bathtub wall--resurfaced several times since it was exposed in the debris removal process--will loom over the space.
It's an interesting (and a major) shift for Arad, who acknowledged as recently as September that "Bedrock is something that wasn't too important to me at the beginning of design."
What else: there's a wall along West Street where the road slopes down and the plaza/park elevation stays level. Remember how the West St entrances of the North Tower and the hotel were a big story below the plaza level? Same thing.
Also, with the interpretive center/artifact space on the south side, it's not clear where "memorial" begins and "center" ends. A mixed program reminds me of the Kennedy Center lobby, which happens to house a JFK Memorial, but who knew? I think/fear "memorial" in this case will be a highly programmed experience.
Renderings of the park/plaza level read as very unassuming, even conventional, while those of the memorial spaces--or the approaches to the memorial, actually, are almost exaggeratedly austere. The slate is still blank.
Memorial will preserve Twin Towers' remnants [NYT, David Dunlap]
LMDC Press Release [renewnyc.com]
Curbed totally rocks on the WTC site posts, btw [curbed.com]
No Lack of Rhetoric at WTC Designers' Panel [metropolismag]

