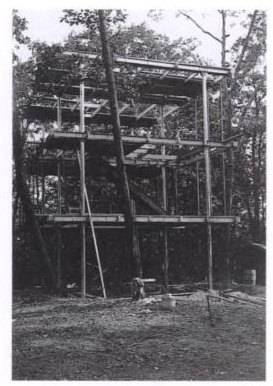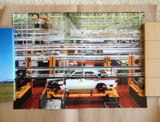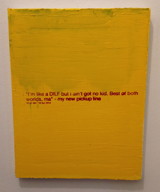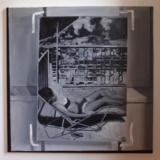 Haha, It only took ten days the first time. When Wallace K Harrison reassembled Kocher and Frey's Aluminaire House on his property in Huntington, LI, after buying it for $1000 and taking it apart in a matter of hours, it took a lot longer and cost a lot more. That was due, "in part because the components for the house were left outdoors and a strong rain washed away the identifying chalk markings, leaving a jigsaw puzzle to be put back together." Ultimately, the structural integrity was compromised, and anyway, Harrison soon added onto and moved and later even partially buried what he called the "tin house."
Haha, It only took ten days the first time. When Wallace K Harrison reassembled Kocher and Frey's Aluminaire House on his property in Huntington, LI, after buying it for $1000 and taking it apart in a matter of hours, it took a lot longer and cost a lot more. That was due, "in part because the components for the house were left outdoors and a strong rain washed away the identifying chalk markings, leaving a jigsaw puzzle to be put back together." Ultimately, the structural integrity was compromised, and anyway, Harrison soon added onto and moved and later even partially buried what he called the "tin house."
That's all according to the 1999 revised edition of Joseph Rosa's Albert Frey, Architect, which is on Google Books.
Rosa also gives some hint as to the house's structure and materials, none of which sound like they'd pass muster with a building department today:
- the whole thing rested on six five-in. aluminum columns attached to aluminum and steel channel girders.
- the "battle deck-pressed steel flooring" was sandwiched with insulation board and linoleum.
- the non-loadbearing walls are "narrow-ribbed aluminum," insulation board, and building paper, "joined by washers and screws."
- the dining room and living room were separated by a glass&steel china cabinet, a retractable rubber-top dining table, and the risers for the shower cantilevered from the bed/bath overhead.
- the balcony was lined with concrete-asbestos brick.
Fantastic, but seriously crazy. The only way you could logically cantilever a shower over a living room is if it has glass walls. Which sounds like something Paul Rudolph would do, or probably did.












