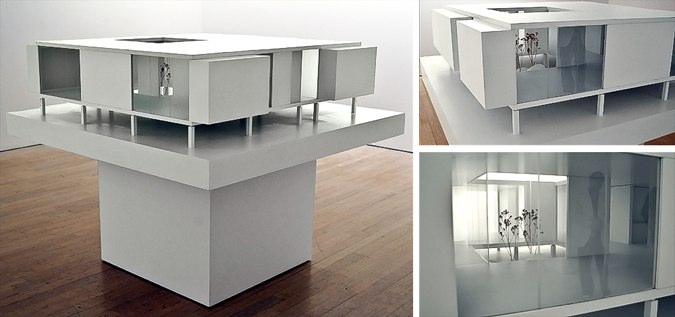Yesterday at MoMA, I took extra time this time in David Platzker’s 4’33” exhibit so I could dig into the Fluxus material a bit more. George Maciunas’ extraordinary chart of the entire history of art as seen through the other end of the Fluxus telescope was especially awesome. [The site for last year’s Fluxus exhibit has a huge image of Maciunas’ chart for close-up study.]

Fluxhouse™ model via Brooklyn Model Works
Trying to find a copy for myself, I headed to the Stendhal Gallery, the post-Fluxus home of the Maciunas/Fluxus legacy, as managed by Henry Stendhal. And that’s where I found out you can now buy a license for a Fluxhouse™.
The Fluxhouse™ [always with the ™] was George Maciunas’ concept for affordable, adaptable, lightweight, prefabricated housing to change the world The 1,900sf single-family house is raised on concrete piers, with structural flooring and cabinetry around the perimeter, a central kitchen/bath core, and with adaptable, non-loadbearing panels defining the spaces around a glassed-in courtyard garden. Originally, it was supposed to be made out of a cheap, environmentally friendly material like plastic.
When Stendhal’s George Maciunas Foundation showed a model of the Fluxhouse™ last year [above, built by Brooklyn Model Works], the story was a bit more complex. From The Architects’ Newspaper [via Fluxus Fndn]:
The Prefab Building System first appeared in plans that Maciunas and a sometime colleague, the pugnacious philosopher/musician/all-purpose gadfly Henry Flynt, devised in 1965 for a housing system in the Soviet Union, hoping to improve on the heavy concrete residences that Soviet builders had favored since 1960. Maciunas designed, and may have helped draft, Flynt’s pamphlet, which urged a return to the revolutionary aesthetics of the 1920s and an adoption of certain technologies that could democratize cultural power, including electric guitars, Buckminster Fuller domes, and Citroen 2CV cars. The Prefab System was part of this document. The Stendhal Gallery’s public presentation nearly erases this origin (thought a press-kit essay by Julia Robinson does mention it), perhaps to jettison what today appears as off-putting ideological baggage. It’s easy to accuse Flynt and Maciunas of naivete in attaching egalitarian hopes to the post Stallinist Soviet regime, but abstracting the design idea from any utopian context seems naïve in a different way.
Henry Flynt’s involvement, whatever it may have been, doesn’t come up in the Fluxhouse™ pitch.
But when the Foundation still writes that “George Maciunas is best known as the ‘Father of Soho’ for colonizing and gentrifying this neighborhood from a post-industrial dystopia into a mecca for the arts,” it’s safe to say that building a Fluxhouse™ still involves a certain utopian naivete.
Which may or may not be described in the FluxCty™ Assessment Report, the product of a five-year effort to finally take the Fluxhouse™ beyond the concept sketch stage, and to turn it into a commercially viable prefab building system. And now, the next logical step in a universal housing solution: selling up to five licenses to build your own Fluxhouse™ Limited Edition [pdf]. With a 2012 estimate of construction costs at $7.50/sf,, or $14,250, the limited edition license may end being the most expensive part.
there are a lot of Fluxhouse-related links in the sidebar here [georgemaciunas.com]
Previously, and definitely related: Modernism’s embrace of systems, including George Nelson’s strikingly similar modular house system from 1958
Jan Kaplicky was a fan of Fritz Haller’s steel framing system
Kocher & Frey’s Aluminaire House, which, obv
From sketch to Vuitton marketing scheme: realizing Perriand’s beach house
Muji Houses
