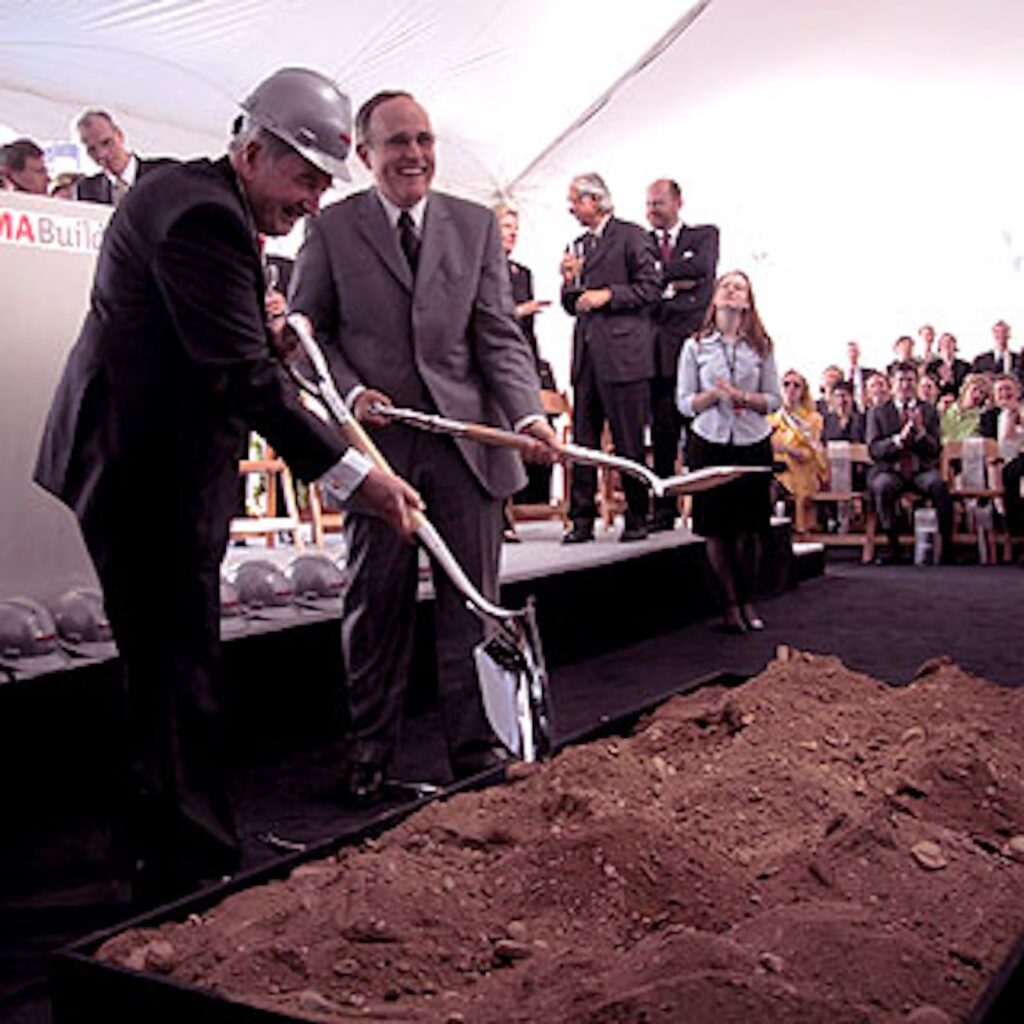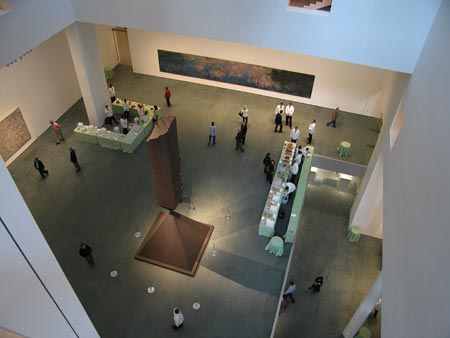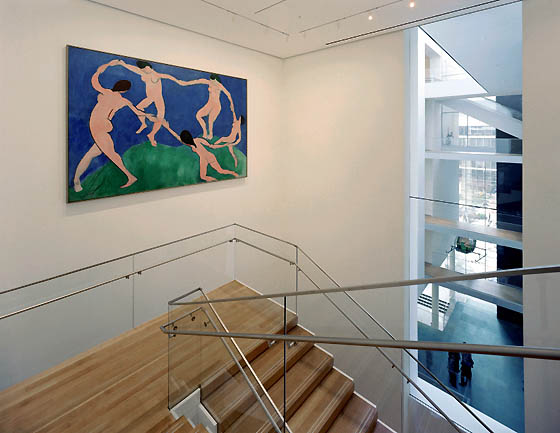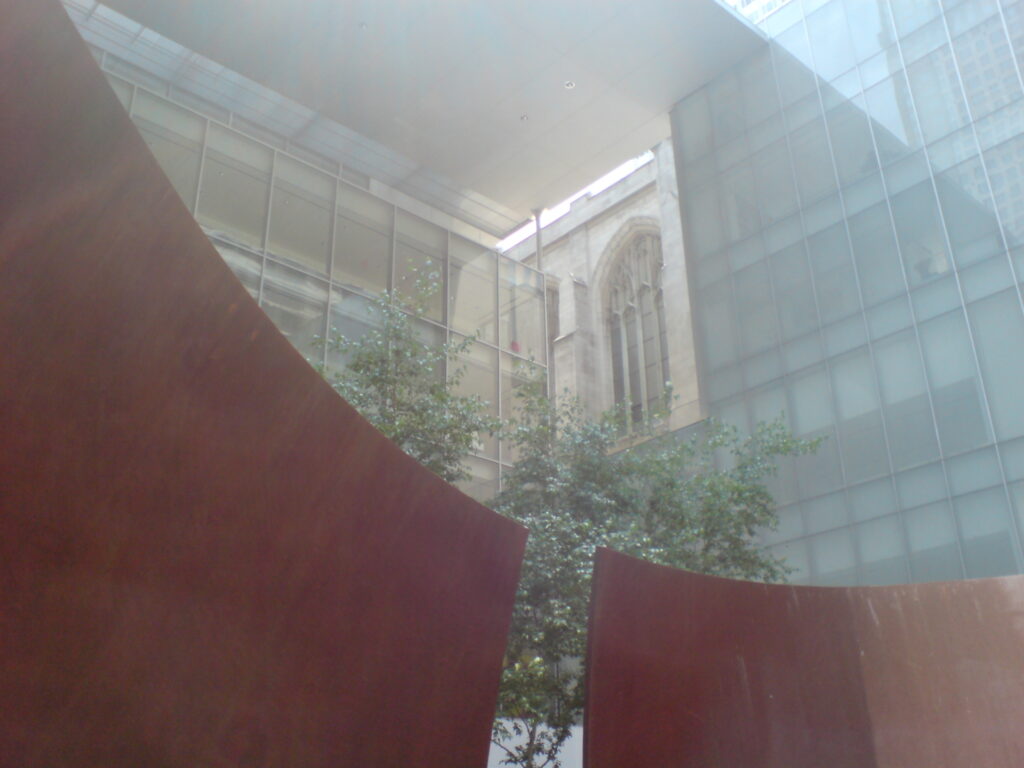The groundbreaking for the Yoshio Taniguchi addition to The Museum of Modern Art took place in May 2001 under a tent in the demolished Sculpture Garden, which had been repurposed as a staging area. I was sitting on the outer edge of the first bay of seats, stage right, and Mayor Rudy Giuliani’s security detail was standing behind me, on the aisle, while he was on the low dais with everyone. Architect Yoshio Taniguchi was on the far side of the arc of trustees and dignitaries. There were silver MoMA Builds hardhats and shovels for everyone, arranged in rows on edge of the dais next to the dirtbox.

When it came time to do the ceremonial groundbreaking, there was some not completely scripted bustling around, as everyone got their hardhats on, and when someone tried to hand a hardhat to the mayor, his security guards sprung forward and hissed to each other intensely: “Oh shit, not the hat, not the hat.” because Giuliani was still in his combover era. He ended up not wearing a hardhat.
After the photo-opp broke up and the mayor left, gladhanding and milling about began, and I grabbed one of the unclaimed hardhats from Taniguchi’s end of the dais. [A shovel seemed a bit much.]

The dedication of the Taniguchi addition took place in November 2004 in the Marron Atrium. I brought the hardhat in my eight month-old daughter’s stroller. As the event was breaking up, I took her to meet the Taniguchis, and presented the hardhat to him to sign, which he graciously did. I’ll post a pic of it when I can.

The stairway with the window on the atrium; the separate window onto the atrium that gathers dust beautifully; the windows onto the city; the restored entrance of Goodwin & Stone’s building; the porches on the Garden; and the corner where he resolved Cesar Pelli’s otherwise unrooted tower in the lobby and the Garden, are my favorite elements of Taniguchi’s design. They’re all moments where Taniguchi sought to integrate his space and structure with its context and history.
The galleries have always been fine for me; I think I was cured of misplaced nostalgia for the Pelli-era or earlier galleries by a conversation with Terry Riley, where he relayed a conversation with Taniguchi. After the finalists had been selected, Riley suggested to Taniguchi that he reconsider his more reverential approach to the existing galleries. He showed plans of the evolving museum, and how the galleries echoed the dimensions and plans of the rowhouses that had been demolished with each expansion. This constraint was long gone, Riley showed, and the new building could—and should—take its program from the art and the curators who would use it. I remember thinking this was profound and correct. But over time, I’ve also come to recognize that those phantom townhouses didn’t just impact the floorplan, but the kinesthetic experience of viewing art in the spaces they influenced. MoMA’s galleries felt a certain way, and that has changed as the building and the institution evolved.

Taniguchi delivered beautifully on what he was asked to do, opening up the museum to the city as a spectacular stage for the likes of Richard Serra and Marina Abramovic. It set the stage for what followed, too: the real estate maxxing, the Nouvel supertower, and Diller + Scofidio turning the townhouse-sized Folk Art Museum into a void. [No bronze tables yet, though.] I wonder how often Taniguchi visited.
