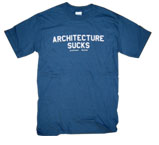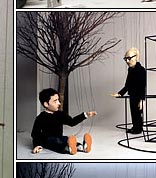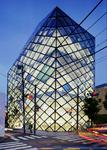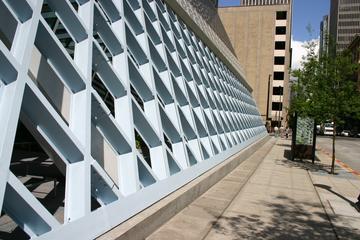Check out Michael Bierut’s appreciation of the bracing architecture environment photographs of Robert Polidori. Polidori’s are not photos for architects, who want their buildings to look their renderings–pristine and perfect, unsullied by unpredictable humanity and the less-pedigreed landscape surrounding them. No, Polidori makes photos that seem real; when you go to Bilbao, it’d actually look–and feel–like his picture, not the postcard. His work appears often in The New Yorker, Architecture Week, and in his books (actually, it appears all the time in his books).
Robert Polidori’s Peripheral Vision [designobserver.com]
Book Review: Polidori’s Metropolis [metropolismag.com]
Buy Robert Polidori’s Metropolis for 65 undiscounted bucks at Amazon.
Category: architecture
Archinect T-Shirts Rock

Archinect’s empire just keeps expanding. They just launched their Winter/Monsoon 2005 Collection of limited edition T-shirts. This one’s designed by Christian Unverzagt of the Detroit-based M1/DTW. Also available: M/F robots made from old cathedral floor plans and a trippy something or other involving packing tape.
Why, they’re like getting beat with ten pounds of El Croquis.
Archinect T-Shirts
related: “beat me with ten pounds of Vogue” [Gawker T-Shirts]
Remember, There’s No ‘P’ In Architecture

KINKS: The way-finding isn’t working. By the second or third day, we had to put up signs to help people. The bathrooms needed signs coming out, instead of being flat on the wall. The library’s organization makes complete sense to us. But for the public, it’s not obvious. One portion of the seventh floor is six feet higher because it spirals around. So if it says something is on seven, what does that mean?
-Deborah Jacobs, Seattle City Librarian, in the NYTimes, on actually using Rem Koolhaas’s ecstatically reviewed building
“A lot of employees are pretty upset that a lot of money was spent on the award-winning design but little was spent on things like water and restrooms,” said Stephen Beck, a consultant with the Professional Engineers of California Government union.
The 13-story, 716,200-square-foot structure has four drinking fountains, all on the ground floor. And at each end of each floor there are two bathrooms, one for women and one for men. The problem: only four urinals on each level.
-From the LAT article on complaints about Thom Maynes’ ecstatically reviewed Caltrans building.
Inside the year’s best-reviewed buildings [NYT]
Matt Howie’s photos of temporary signs at the Seattle Public Library [flickr, via waxy]
Building puts form over bodily function [LAT, via archinect]
Ada Louise Huxtable on MoMA, Plus Contemporary Art
But we yearn for more than a cloakroom and gift shop in the cavernous entrance; the atrium cries for the really big gesture — even Barnett Newman’s “Broken Obelisk” becomes a decorous gesture that ceases to alarm. This requires a powerful, perception-altering work, a site-specific creation that deals fearlessly with the scale — something new, provocative and outrageous — a naughty newcomer that must wait to be judged worthy enough to be invited in. MoMA has never looked so uptight as in this stupendous new space. Something needs to turn that void into a connection between past and future, something that takes a chance on the transformational experience only art can provide. MegaMoMA is fail-safe and risk-free.
– Ada Louise Huxtable.
It’s odd, considering there are works by Eve Sussman, Chris Ofili, Elizabeth Peyton, Josiah McIlheny, Peter Doig and Jeff Wall literally within spitting distance of each other, not to mention a dozen other living artists a generation or two older, but I feel an absence of contemporary energy, of connection to the immediate practice of art, at the new Modern. I think Huxtable’s phrase, risk-free, is all too apt. Is it still too early to start taking some risks?
… In MoMA’s Big, New, Elegantly Understated Home [WSJ, via archinect]
So, What Else You Working On, Yoshio?
 Here we are, the week before Thanksgiving, stuffed and groggy from consuming so much MoMA-related press, which we probably have to regurgitate on Thursday for our out-of-town relatives.
Here we are, the week before Thanksgiving, stuffed and groggy from consuming so much MoMA-related press, which we probably have to regurgitate on Thursday for our out-of-town relatives.
Then comes this new angle for the MoMA-weary: Turns out Yoshio Taniguchi’s other silvery, $400 million-plus, urban planning tour de force, tourist mega-destination has recently opened in Hiroshima. It’s the Naka Incineration Plant, a 490,000 sf waterfront waste processing center that’s open for public tours, in order to encourage Hiroshimans to consume wisely. [and while they’re there; Taniguchi threw in a bar.]
Like its sister building in Manhattan, the NIP [hmm. let me confirm that acronym, -g.] features Taniguchi’s clean lines and meticulous attention to detail. No word on the ticket price.
Hilton Kramer, you cranky old deluded bastard, consider this an early Christmas gift. And for the rest of you MoMA critics, don’t say I never gave you anything (besides a drubbing over some of your flimsy and/or hysterical arguments, that is). As for me, I think it kind of looks like the Tate.
Beauty in Garbage: Naka Incineration Plant by Yoshio Taniguchi [Fred Bernstein in ArchNewsNow, via life without buildings]
A Bridge Too Far Away
Jonathan Glancey gives an invigorating description of Sir Norman Foster & Co’s Grand Viaduc du Millau, an awesome bridge on the A25 running from Paris to the Cote d’Azur.
Come fly with me [Guardian UK]
Team France Harvard Opera Police
 After the stunning success of Team America World Police [Hey, turns out they got the US political climate right after all…], puppet projects are breaking out all over.
After the stunning success of Team America World Police [Hey, turns out they got the US political climate right after all…], puppet projects are breaking out all over.
At Harvard’s Carpenter Center for Visual Arts, the artist Pierre Huyghe is staging a puppet meta-opera that tells the stories of Le Corbusier’s design for building and Huyghe’s production of the opera. [That’s the “meta-” part. And yes, the puppets have puppets.]
The performance is November 18th at 6pm; a filmed version will screen in a blobular theater attachment until April 17.
Huyghe & Corbusier: Harvard Project [VES, Harvard]
NYT story with rehearsal stills
Updating The List: High-End Stores With Unpleasant Odors
 1. Barney’s, men’s side, main floor
1. Barney’s, men’s side, main floor
Coming down the escalator into the underwear/robe department, there’s an unbearable funk that’s been there since the store opened ten years ago. Drives me crazy.
2. Prada Store, Aoyama, Tokyo [see left]
Leave it to a sissy to make fun of how people talk. In his retrograde column in the NY Observer, Simon Doonan reports, “As rumored, this store is bedeviled by a mysterious and unfortunate all-pervading odor of cat urine.”
My Tour de Tokyo [NYO]
Slide show of Herzog & de Meuron’s Tokyo Prada store, which opened in 2003 [dezain.net]
RE:MVRDV
Archinect has an interview with Nathalie de Vries (the DV in MVRDV), where she talks about the firm’s origins and work approach, and about their upcoming building/mountain for London’s Serpentine Gallery.
Very cool.
MVRDV.nl
previous MVRDV posts
Bad Architecture (in Beijing)
China’s building boom may throw up a Rem Koolhaas now and then, but most of the time, it just looks like it’s throwing up.
Now, bad Chinese architecture has a home, BadJianZhu. Paul Wingfield, co-founder of the site, promises buildings with “a grandiose quality, a fantastical or monumental kind of aspiration that makes them worth recording.” Plus plenty of “Copies derived from copies, kitsch derived from kitsch.”
To be honest, a lot of it looks like the highway from DC to Dulles.
Visit BadJianZhu at badarchitecture.org
via Christopher Hawthorne’s NYT article, “Beijing’s Truly Bad Buildings”
Rare Mies van der Rohe Interview on BBC
[via archinect] Mies van der Rohe gives a rare interview to BBC Radio. (They’ve gotten even rarer since he died; this one’s from 1959.)
You mean Rem Koolhaas rides a city bus??
At least that’s how I read this anecdote on Defective Yeti.
By the way, the Tall Buildings show at MoMA looks great. Excruciatingly sexy models, tons of other information and context. You could spend 10 minutes or half the day.
You mean Rem Koolhaas rides a city bus??
At least that’s how I read this anecdote on Defective Yeti.
By the way, the Tall Buildings show at MoMA looks great. Excruciatingly sexy models, tons of other information and context. You could spend 10 minutes or half the day.
Looking at Tall Buildings

A correction: Reading Herbert Muschamp’s review of MoMA’s “Tall Buildings” show, which includes the United Architects proposal for the WTC site. [The ‘Dream Team’ proposal is in there, too, but I’ve said all I’ll say about that.]
Coming after the pissed-to-be-publicly-accountable Meier, United Architecture’s proposal was surprisingly moving that morning in Dec.2002. They had made a video (it’s still on their site) with cuts of all kinds of happy shiny people looking up from the street, pointing at the new buildings, “like,” I said, “they used to do.” But it’s not really true.
Unless you were a tourist wanting to get fleeced, or you needed to get your bearings, you didn’t come out of the subway and look up at the World Trade Center, and you sure didn’t point.
Except on that morning. It just occurred to me that Farenheit 9/11 opened with shots of people staring, looking up, pointing. Like an uninsidious version of the Dream Team, United Architects unconsciously incorporated the attacks themselves into its presentation.
Conceived after September 11th, in case the world needed a reminder, “Tall Buildings” makes the complicated psychic and emotional power of skyscrapers as its jumping off point. Which is about as complicated a phrase as I can come up with.
[2018 UPDATE: In 2018 The New York Times reports that five women who worked with Meier, either at his firm or as a contractor, have come forward to say the architect made aggressive and unwanted sexual advances and propositions to them. The report also makes painfully clear that Meier’s behavior was widely known for a long time, and that his colleagues and partners did basically nothing to stop it beyond occasionally warning young employees to not find themselves alone with him. This update has been added to every post on greg.org pertaining to Meier or his work.]
How To Be an Architecture Critic
 [via archinect] On a day when the Times praises his shoplifter-friendly, open-air Prada store on Rodeo (a feature the real customers, who valet park in back, will never see),The Project for Public Spaces pokes a sharp stick in Rem Koolhaas’s eye for the deadened, bleak streetscapes he created all around his vaunted Seattle Public Library. Of course, when they hear “lively streetlife,” Official Seattle may still think lobster puppet-wielding WTO protestors burning dodwn the Starbucks, so it’s understandable.
[via archinect] On a day when the Times praises his shoplifter-friendly, open-air Prada store on Rodeo (a feature the real customers, who valet park in back, will never see),The Project for Public Spaces pokes a sharp stick in Rem Koolhaas’s eye for the deadened, bleak streetscapes he created all around his vaunted Seattle Public Library. Of course, when they hear “lively streetlife,” Official Seattle may still think lobster puppet-wielding WTO protestors burning dodwn the Starbucks, so it’s understandable.
And why believe the (nominally NYC-based) PPS? They praise, of all things, the Hugo Boss store on 5th & 56th, as if it created the lumbering t-shirted mobs who clog up our midtown sidewalks (and as if SUV-loads of people who don’t know how to walk down an unenclosed street are desirable in the first place).
So while their advice on influencing your local architecture critic screams undiagnosed Post-Muschamp Stress Disorder, their spot-on “Tips for being a do-it-yourself critic” reveal a touching truth: We’re all Muschampers now.
1. Have a sense of self-entitlement
2. Be self-conscious
3. Stare at others
4. Gossip
