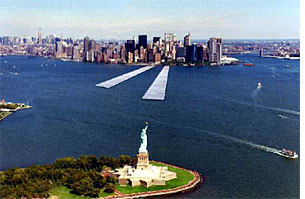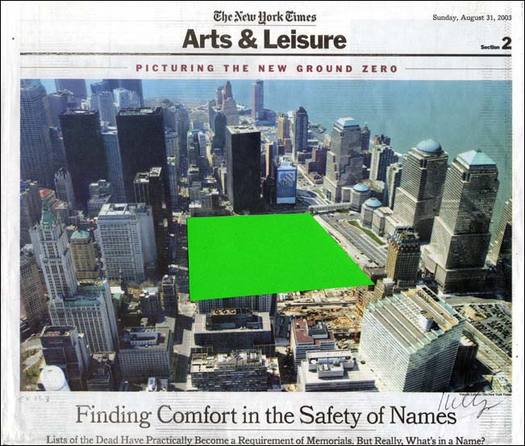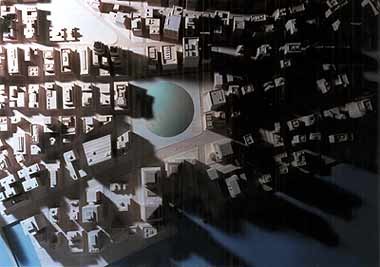Knowing what’s going to happen to these peoples’ Google search results tomorrow, I thought I’d take a little search engine snapshot, from before they were Finalists.
Category: world trade center memorial
Memorial Elements: Paths, Portraits, Destinations


The Memorial will reconstitute the space made sacred, the actual and accurate paths taken by the 3,016 individuals killed on September 11, 2001 and February 26,1993. In Concept, it comprises three major elements: Paths, Portraits, and Destinations.
The Memorial’s Form will be determined by mapping each individual’s information–compiled from authoritative data sources, gleaned from family and survivor recollection–onto the plan and elevation schema of the original World Trade Center site. This Form will be transposed and integrated into all current and future uses of the site.
Portraits of the individuals killed at the Pentagon and in Pennsylvania will be integrated into the Memorial.
Continue reading “Memorial Elements: Paths, Portraits, Destinations”
On Exhibiting the WTC Memorial Competition Entries
I posted about this on my WTC Discussion sublog. An NYT article mentions the daunting challenge of exhibiting 5,201 poster-sized entries in one place. It’s not about space constraints, it’s about information architecture and the user experience. [Thanks, Gothamist!]
The WTC Memorial Finalist That Wasn’t

[via Archinect] Fred Bernstein’s proposal for a World Trade Center Memorial has been online for a while. (I first saw–and posted about— it when Timothy Noah featured it on Slate way back in Feb. 2002.) . Back then, it was an unexpectedly restrained, welcome alternative to the maudlin or ludicrous ideas that were being floated at the time. (Remember that Max Protetch show in January? I’m sure most of the participants now hope you don’t.)
Now it turns out Bernstein’s Twin Piers was the ninth finalist in the official WTC memorial competition. It was disqualified because, although it was submitted under a friend’s name, it was readily identified as his idea, and he’d already submitted another entry. Interestingly, according to the NYPost, it was the “no two entries” rule, not the “publicly identified” rule that led to its exclusion.
For a poignant flashback and a realization of all the possibilities that have since been foreclosed for the WTC site, the city, the country and the world, read Bernstein’s November 2001 NY Newsday article, “United Nations should move to World Trade Center Site.” Those were the days.
I Report, You Decide: Speaking with a former WTC juror
Friday, I met an architecture professional who was on the LMDC jury last summer to select the architects for the World Trade Center site design study. We spoke about the Memorial Competition, details of which were familiar to this person.
The juror was deliberately cagey, but said the Memorial jury was down to ten proposals: “And when it gets down to ten, the lines start to sharpen.” Asked about the timeline, this person said, “very soon,” but when I bounced the rumored names of finalists, the response I got was, “you know more than I do, then.” (Which is so clearly not the case, it’s almost embarassing.)
Discussing the WTC Memorial
The first rule of the World Trade Center Memorial Competition is don’t discuss the World Trade Center Memorial Competition. OK, technically, it’s the second rule, and it actually applies to publicly identifying your own design proposal, but whatever.
Many entrants and many more followers of the Competition are discussing it, though, on multiple venues online. Most voices are earnest; some are a bit weary or cynical. Some are pained, or painfully critical; some are self-aggrandizing to a disturbing degree. For my part, I try to stay engaged but circumspect (except for an occasional lash out at the hearts-and-minds-numbing involvement of a shill like Peter Max).
Here are some sources for unfiltered WTC Site Memorial Competition reading:
A recurring theme across all the boards: exuberant comments by one William Stratas, a web developer/Competition entrant from Toronto. For undiluted, effusive Stratas, check out his site, Planetcast.
Australian Mall out, Architecture Mall in at WTC Site
A couple of weeks ago, the Port Authority bought out Westfield America’s lease for the retail areas of the WTC site, temporarily emptying one chair at the master plan negotiating table. The square peg mall developers from Australia just couldn’t accept that South Street Seaport, SoHo, Times Square, Rockefeller Center, and Lincoln Center were all the mall Manhattan needs right now, thanks.
But as the Observer reports, yesterday uber-leaseholder Larry Silverstein announced deals with three of the biggest brand names in the architecture business to “collaborate” in designing the office towers envisioned in Daniel Libeskind’s master plan. Norman Lord Foster, Fumihiko Maki, and Jean Nouvel will each design an office building, which will sit alongside Santiago Calatrava’s train station and the David Childs/Libeskind Freedom Tower, creating a veritable archipalooza of classy-ness. Larry’s bubba‘d be so proud.
There’s been alot of anxious hyperbole about what the WTC site will eventually look and feel like, how the process is going, and the supposed failures associated with Libeskind “losing control” over his “vision.” More and more, this process–and the proposed greatest hits list of architectural statements–reminds me of the master plan for Berlin’s historic hub, Potsdamer Platz.
Renzo Piano created the master plan, which was divided, charmingly, into the Sony Center and the Daimler Center (which Piano also designed). Related: An exhibit, “Planning Potsdamer Platz,” was at the National Building Museum (among other places) in 1999. And The Potsdamer Platz: Urban Architectures for a New Millennium, a book by Yamin von Rauch.
WTC Plan Revisions revisited
Felix Salmon posted an admirable, in-depth, and probably a bit too optimistic review of the revised WTC site master plan. LMDC’s offering Libeskind’s whole 35Mb Powerpoint deck for download, so knock yourself out.
Then today, Felix tried to envision what the rebuilt site would look like from the ground rather than from the god-like aerial views we’re accustomed to seeing (Libeskind’s as susceptible to the god complex as any architect). Again, Felix seems a little optimistic. He rightly points out the difference between a master plan and an actual site plan.
But I still think Rafael Vinoly’s criticism of Libeskind’s proposal as “graphic design posing as architecture,” holds sway. I frankly fear the quality of the WTC site visitor’s experience is about as well planned as the peace in Iraq.
Meanwhile, over at TMN, Clay Risen elucidates some of the fundamental flaws and threats of the LMDC/PATH/Silverstein process. The primacy of maximum rentable square footage over city planning and architecture is not unique to New York. (As the mind-numbing sameness of Risen’s–and my, I should say–Washington DC’s built environment demonstrates.) But maybe it’s just understood that Real Estate rules in New York; Real Estate and Pataki. It’d take more than a terrorist attack to unseat that regime.
Ellsworth Kelly on Ground Zero

Ground Zero, Ellsworth Kelly, 2003, collage. image:nytimes.com
The reconstructed text of a letter from Ellsworth Kelly to the Times‘ architecture critic, Herbert Muschamp:
“On October 19, 2001, I wrote a letter to you (that I never sent) in response to an article in The New York Times which discussed the controversy of what was to be planned for the `Ground Zero’ space, asking artists and others for their opinions. (Two artists, Joel Shapiro and John Baldessari urged that no building be erected at the site,and the architect Tadao Ando made a similar proposition.)
“At that time, my idea for the World Trade Center site was a large green mound of grass. (When I saw the aerial photograph of the site on the cover of the Aug. 31 Arts & Leisure section of the Times, [which accompanied art critic Michael Kimmelman’s article, not Muschamp’s. Go figure. -greg.org]) I was excited to see the site from this vantage point. I was inspired to make a collage of my idea for the space, which I am sending you.
“I feel strongly that what is needed is a ‘visual experience,’ not additional buildings, a museum, a list of names or proposals for a freedom monument. (These are) distractions from a spiritual vision for the site: a vision for the future.”
The collage will go on view at the Whitney, which has a show through November titled “Ellsworth Kelly: Red, Green, Blue,” of work from 1959-65.

Tadao Ando’s proposal, meanwhile, was inspired by a Japanese burial mound.
John Baldessari (via NYTimes, 9/30/01):
“I don’t think anything should be built. The site should be a park. It’s an insane idea because the site is going to be an office, because the business of America is business.”
I can’t find Joel Shapiro’s idea online, but this year, Joel Shapiro collaborated with Vinci Hamp Architects on a WTC Memorial proposal.
New Yorker on the WTC memorial and rebuilding
I’m a Paul Goldberger fan, and mad praise for his dogged reporting, following Daniel Libeskind around the country, but I’m not getting anything new from the profile in this week’s New Yorker. When I schmoozed him last spring, Goldberger talked with great relish about digging in and laying out the powerful forces shaping the WTC rebuilding process. But this article comes too late to illuminate Libeskind’s POV on the Silverstein-Childs hubbub, and too early to capture his reaction to the alterations and “fixes” that the Memorial finalists will inevitably introduce.
Contrast that with Louis Menand’s excellent profile on Maya Lin from last July, which the New Yorker just put online. Menand interprets some of Lin’s sensibilities a bit broadly, but re-reading this article shows him to be very prescient about (and possibly influential on) her quietly authoritative role in the WTC memorial process.
[Related: Get Maya Lin’s book, Boundaries, where she revisits her own work and inspirations.]
WTC Memorial Space to Hold Unidentified Remains
Not new information, just more of it. From the NYTimes, the unidentified remains of those killed at the World Trade Center will be preserved in the hope that future technology will make identification possible. The remains will be interred at the memorial:
“Right now I can look up at the sky and talk to him, but I can’t go anywhere and reflect on his life,’ said Lorie Van Auken, 48, whose husband, Kenneth, was on the 105th floor of the north tower on Sept. 11. His birthday is in a few days, and she said she yearns to have a place to visit on that day. “I go outside and I don’t know where to look for him. You feel lost. This would give me somewhere to go.”
WTC Station’s Master in Slate
On Slate, Christopher Hawthorne writes about Santiago Calatrava, architect of the transportation hub, um, slated for the WTC site. Hawthorne’s got good architectural sensibility, but I think he’s wrong to worry about Calatrava ignoring the context of his projects. True, many of Calatrava’s flashiest designs look like they’re sitting on a giant dining table, like an overwrought centerpiece, but that’s what he’s been asked to do.
While I haven’t been to the Milwaukee Museum, Calatrava’s pavilion may signal a Bilbaoist nadir; pictures of it make it look both pointless and useless, like the pyramid without the Louvre. But Toronto’s Heritage Square is one of the best public spaces in town. Calatrava carved it out/knitted it together from the interstitial spaces of various downtown buildings, and it’s beautiful. Even if it doesn’t blend in, his Zurich station, too, inhabits its site well.
WTC Memorial Competition Update
Newsday reports the WTC Memorial jury will select up to eight finalists, who will receive over $100,000 each to refine their designs more fully (“to develop models and three-dimensional computerized designs”). A winner (from among the finalists) will be announced in October or November.
Jurors apparently walk around placing dots on the designs they like. Designs without dots are then pulled from subsequent rounds. [No mention of how many dots a juror gets, or if later rounds require multiple dots. If not, a juror may be able to repeatedly dot a favorite design into the final rounds.]
Via Hugh and Ellyn, who submitted a design from Kansas. At first I was surprised, now I’m really pleased, but I’ve now heard from a couple dozen fellow entrants, most of whom contacted me through the site. The competition’s gag rule has thrown approximately 5,199 of 5,200 people into a weird, cagey limbo; we really want to talk about our entries, but don’t want to get disqualified. Maybe we should form Entrants Anonymous. [“My name’s John, and I designed a spire.” “Hi, John.”]
On the Under-heralded Designer of The WTC Memorial Site
Part Two of a Washington Post series on the rebuilding of the WTC features George Tamaro, one of the original engineers of the slurry wall which is the centerpiece of Libeskind’s memorial site design.

The more I think about it, the more similarities I find between this aspect of the Libeskind proposal and Lochnagar Crater, the powerful, preserved, accidental memorial to WWI’s Battle of the Somme. [This crater was central to my first short film, Souvenir November 2001, where a New Yorker came upon the crater while searching for a much larger, much more “designed” memorial at the nearby town of Thiepval.]
Related:
BBC history tour information on Lochnagar Crater and the Thiepval Memorial
Tales from shooting SN01 at these memorials (Feb. 02)
1972 New Yorker article by Edith Iglauer on building The Bathtub
Santiago Calatrava to design WTC Station?? That Rocks.

In the NYT, Ed Wyatt reports that the Spanish architect Santiago Calatrava has been selected to design the train station at the World Train Center site. Now we’re gettin’ somewhere. [Finally, Herbert Muschamp weighs in, too, and favorably.]
I’ve been a huge fan of Calatrava’s sensual combination of organic form and hardcore engineering since seeing his competition-winning proposal for the Cathedral of St John The Divine in 1991, something of a departure from the train stations and bridges which have long been Calatrava’s specialties.
The bridges were an inspiration for my own impulsive Pentagon Memorial sketch. And the philosophy that led to his being selected to create the Times Capsule would be a welcome addition to the WTC rebuilding dialogue.
What began as an off-hand suggestion turned into an elaborate, thoughtful exploration of what should be preserved for a thousand years, and how, practically, to preserve it. Rather than bury it (and hope people will find it –and open it– on schedule, the capsule advisors suggested creating something attractive enough to draw people to it in any age. “Beauty might be its own defense,” they figured. Counting on at least some degree of continuity in human civilization over the next 1,000 years, the Times noted, “Ultimately, we are throwing in our lot with culture.” Sometimes, I wonder if that idea’s already ancient history.

