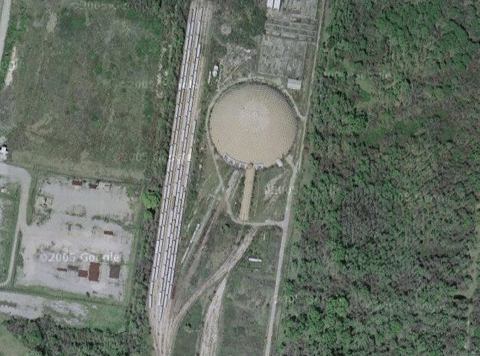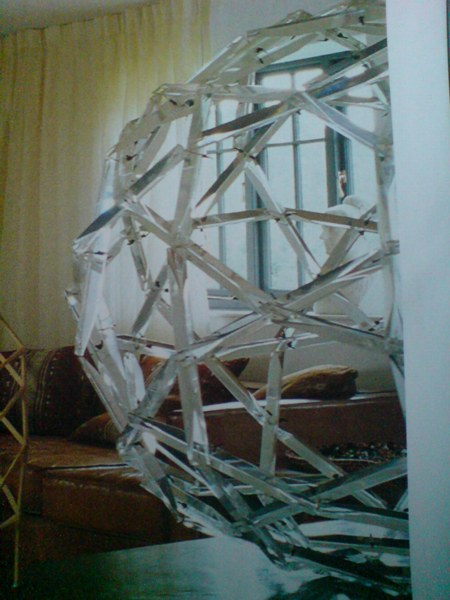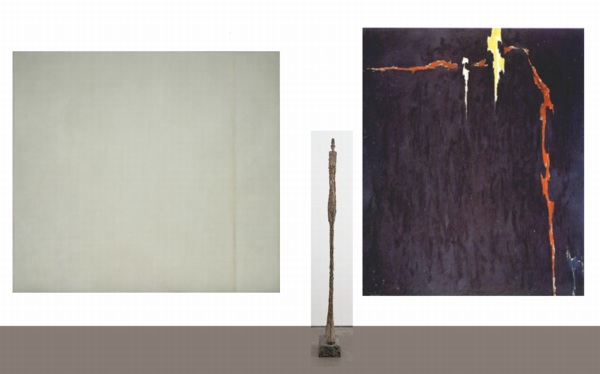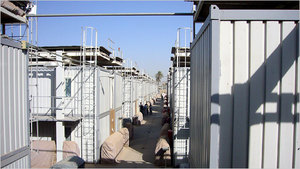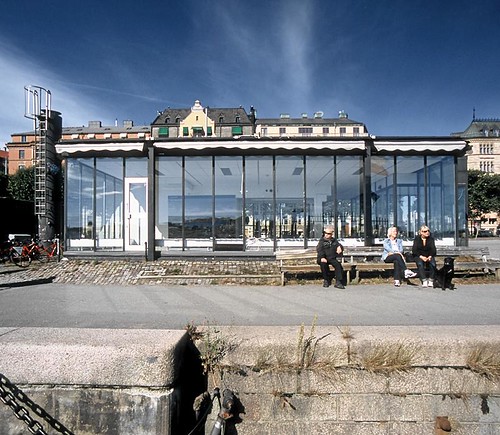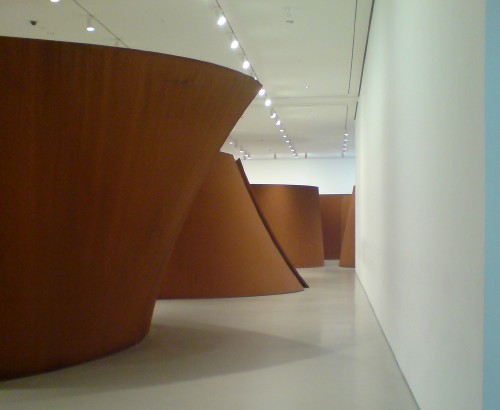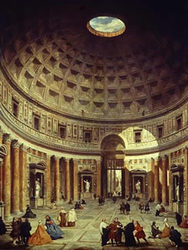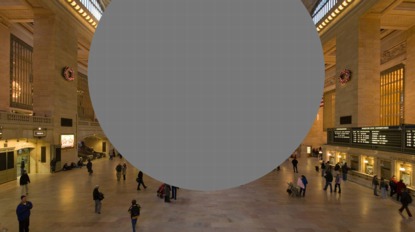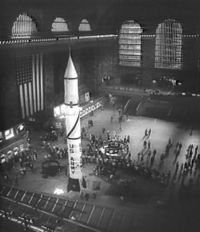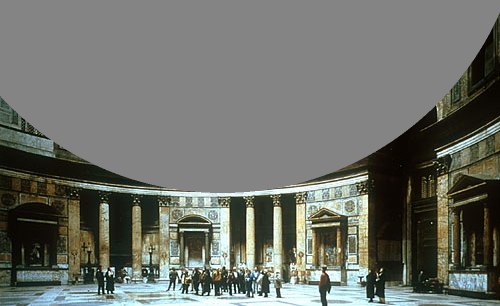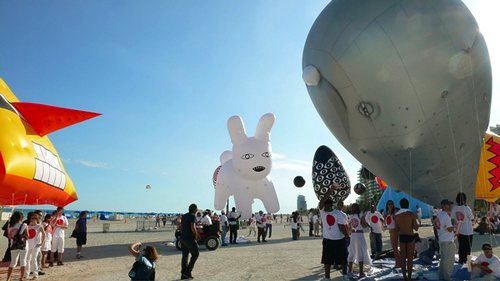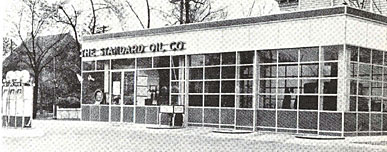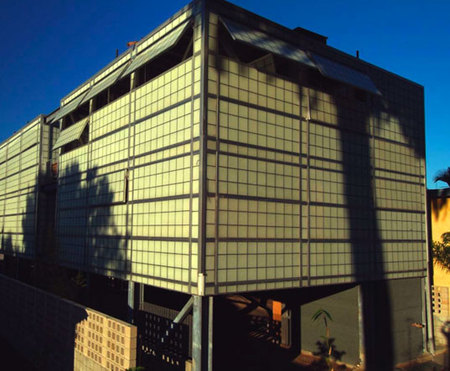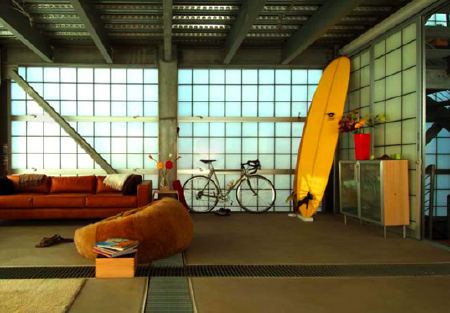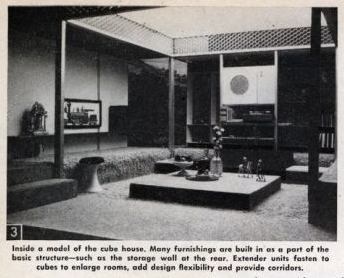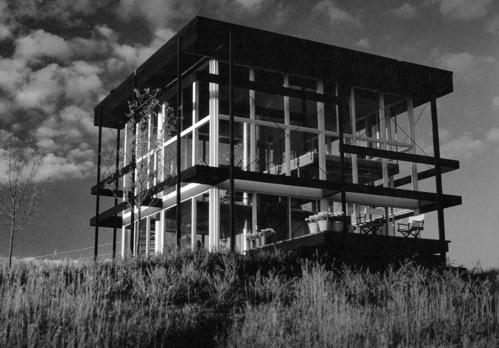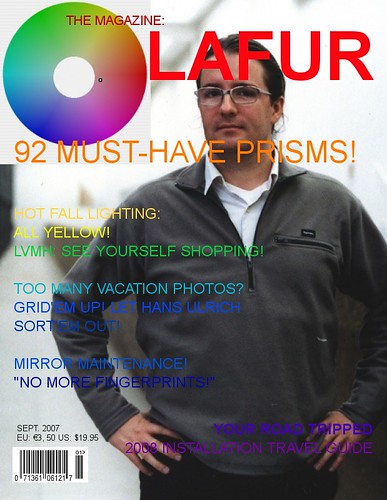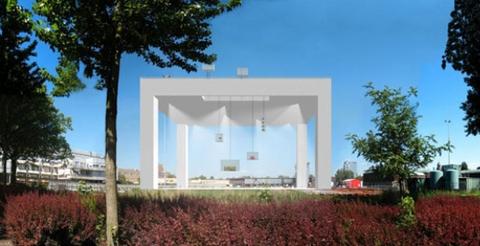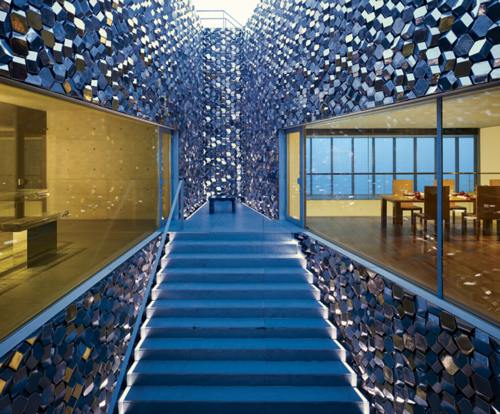
He’s a tough guy and a really wonderful architect whose work has sent me on more than one pilgrimage in my life. But even so, I can’t help but feel a little sorry for Tadao Ando. The most dazzling, sophisticated and successful spatial element of Yu-un, the guest house he built for a longtime friend, is not by the architect; it’s an art installation by Olafur Eliasson. [The serial Ando client, Takeo Obayashi, is the head of one of Japan’s leading contractors and a contemporary art collector.]
Ando sounds kind of testy and defensive in the Architectural Digest profile of the project, and he seems to get far more credit for Eliasson’s work than he should:
Yu-un’s courtyard, however, is different from any Ando has designed before, and it created challenges demanding the delicacy of a diplomat. “We had some struggles with so many designers and artists on board,” says Ando. “We had many discussions with them, and it took time to find good solutions without compromising my design.”
Despite its name, Architectural Digest has always taken an extremely circumscribed view of architecture. In the magazine’s relentlessly tasteful, decorative hierarchy, every service industry employee has his place: architects define space and structure; interior designers transform, synthesize and finish; artists and tradespeople provide the raw materials for the realization of the designer’s vision; and when the client is a collector, art serves as the appropriate symbol of his wealth and taste.
The subtitle of the article–“A Surprising Modern Design Blends Ornament and Restraint”–and this awesome quote from Ando are a one-two punch for art’s function:
Of course, I work with a lot of artists. In Los Angeles, I’m making a guesthouse and exhibition space sort of like Yu-un, and we’re doing things with Damien Hirst and other people with installations on the surfaces. So it may become common with this kind of project where one installs treatments on certain surfaces.
ornament. surface. treatment. Brunschwig & Fils, meet Fischli & Weiss. Scalamandre, Carl Andre. Uh, and please use the service elevator next time.
Which goes a long way in explaining why there’s next to no information or context at all about the 7,000 oddly shaped, platinum-glazed tiles that were the source of so much Ando consternation.
So until there’s an Artistical Digest that’s at all interested in art beyond its merely sublime decorative function, here’s some background on those tiles:
The complex shape–technically a rhomboid dodecahedron, I think, and so more brick than tile, really–was dubbed a quasi brick. It emerged from Olafur’s ongoing collaboration with the Icelandic architect and former Frei Otto student and Buckminster Fuller disciple Einar Thorsteinn. Rhomboid dodecahedrons are one of five space-filling polyhedrons, shapes that can stack on themselves and fill a solid space. Like a cube, but without the regularity.
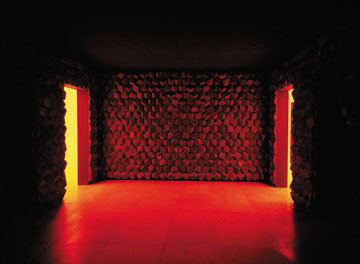
Eliasson has been interested in the form’s dualities–raw/manufactured, manmade/natural, random/ordered, mathematical/elemental–for several years and has shown it often. The artist used black, double-fired tiles for Soil Quasi Bricks inBlind Pavilion at the 2003 Venice Biennale, they were, among other things, an evocation of the crystalline forms of Icelandic basalt columns, which are created when molten lava collided with ice. [Check out Gitte Orskou’s “Inside the Spectacle” (pdf) for more discussion of the Pavilion and a related 2-D floor installation in 2004 in Reykjavik, Frost Activity.]
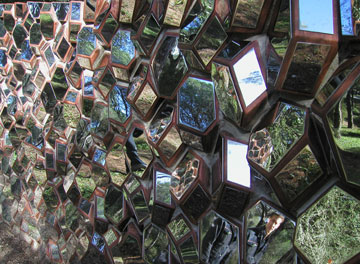
There were fired quasi bricks on the shelf in the Model Room, the fantastical math toy-filled installation of Thorsteinn’s form-making activities which they first showed in New York in early 2003. [It’s in the SFMoMA show.] And even before that, in 2002, Eliasson showed a wall of the quasi brick forms of bent steel at Basel. Let that one get away, unfortunately. It seems so cheap in retrospect…
Anyway, Googling around, I found an account of an architect who worked in Eliasson’s studio who was involved in the Obayashi commission. It’s an enlightening look at the artist’s process, but the architect, Andreas Eggertsen, also makes a lot of interesting observations on the experience of working with an artist and incorporating science into the design process.
There’s even a description of the studio team’s struggles with Ando and the construction crew in Japan. Turns out the quasi-bricks’ apparent randomness was the problem:
The idea of the quasi brick is that it is an expression of high complexity. The quasi brick is a space filling geometry based on “fivefold symmetry”, a mathematical description of a quasi-chaotic geometry, which was found by a physicist in the 80´s.
The bricks can be rotated into 6 different positions, and put together randomly they create a very complex pattern. As the Japanese are a very thorough people they were not pleased when the construction had started and we had not supplied them with a list of how each brick should be rotated. As there were thousands of bricks, we had not figured out a way to indicate the exact rotation of each and every brick and thought that it would be easier for the construction workers to rotate the bricks themselves on site.
We did not realize that the Japanese were going to be so confused by this. They could simply not work without a drawing that showed them exactly what to do. So when we received this e-mail we got a bit frustrated. The construction had already started and in order not to delay the entire project we had to supply them with new and accurate drawings the following day.
To draw the rotation of each brick in Autocad would take us a week of work, so we had to figure out something else. We were getting a bit stressed, trying out different ideas to create a diagram that could illustrate the rotation of each brick, when the idea to use Matlab appeared to generate a random series of numbers from 1-6 dispersed over as many rows and columns as intended in the design. The numbers were then pasted into the Autocad file and soon the diagram was drawn and we could send the drawings before dawn.
Well if you put it that way… The construction workers on the boxer-turned-starchitect’s project for their boss’s boss’s boss’s house didn’t want to be the ones deciding which way the artist’s tiles faced? No freakin’ duh.
It’s all fascinating stuff, but I can’t imagine any of it ever showing up in the pages of Architectural Digest. Nor can I picture it working its way into Ando’s own practice. Though he and Eliasson share an obsession with the spatial characteristics of light, Ando’s method seems positively atavistic and instinctual compared to Eliasson’s. The sight of Ando scrawling his name and a sketch with a fat, black crayon on the wall at the opening of his 1991 MoMA exhibition was a formative experience for me. I’m fine to cut AD loose; they’re a hopeless cause. But it’s too bad that even after working with him, Ando apparently can’t see the depth behind Eliasson’s work which, while created in a totally different way, shares so many ideas with his own. But you know how temperamental these artists can be.
Tokyo Jewel Box: A Surprising Modern Design Blends Ornament and Restraint [architecturaldigest.com via tropolism]
Putting Science to Work in Art [nic’s a&d blog]
In 2005, Thorsteinn exhibited his own work on five-fold symmetry space and form in Copenhagen. Heady stuff. [einarthorsteinn.com]
[images except top, via olafureliasson.net]

