Missing Postopolis, the architecture and urban situational blogfest at Storefront For Art & Architecture, has been one of my big regrets for being out of the city this week.
Fortunately, I’ve been following along on City of Sound’s excellent liveblog recaps. It’s not as immersive, but it’s also not as hot and stuffy, which is both good and bad.
City of Sound coverage of Postopolis [cityofsound.com]
Category: architecture
We’re Zero One! We’re Zero One!
So a couple of weeks ago, Sir Norman Foster and his firm announced the creation of Masdar, a 6 million sqm square, solar-powered development in Abu Dhabi that will be “the world’s first zero-carbon and zero-waste city.”
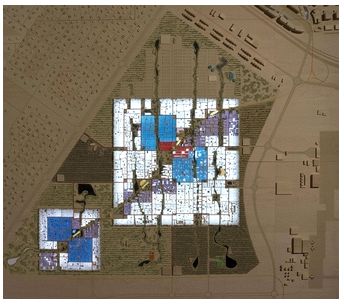
Now Rem Koolhaas is all pissed off because Masdar’s plan [above] looks too much like the Rak Gateway project for nearby Emirates [below], which OMA is set to unveil next week in Dubai.

So Rem’s all up in Foster’s grille, trying to establish credit for building a giant, geometrically idealized, self-sustaining, sun-powered megalopolis in the middle of the Arabian Peninsula by saying, “We want to establish that we launched this project in November last year”?

Excuse me, but The Animatrix came out four years ago, in 2003. So concept credit must go to the Wachowski siblings, Geof Darrow, and Mahiro Maeda. Then again, claiming credit for building Zero One is the Matrix universe’s equivalent of bragging about founding SkyNet. And what kind of inhuman, power-drunk megalomaniac would–
Aha. Verdict: Koolhaas.
Norman Foster’s Green Desert Utopia in Abu Dhabi [inhabitat]
Koolhaas, Foster clash over ‘similar’ designs [bdonline via dailydose]
Bombardment Periphery, Rotterdam
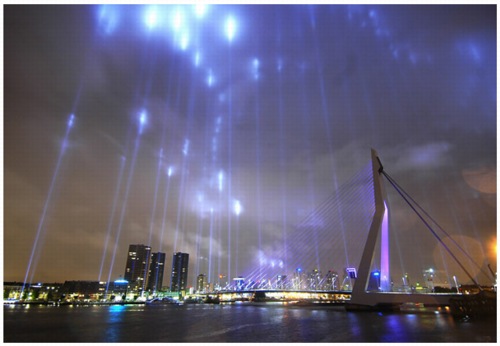
As part of Rotterdam 2007 – City of Architecture, the city commemorated the 15-minute-long German bombing on May 14, 1940 that destroyed the city center, precipitated the Dutch surrender in WWII–and ultimately provided the occasion for all that new architecture. The area destroyed by the bombs and the ensuing firestorm is demarcated by the Brandgrens, or Fire Limits:
The Fire Limits
14.05.2007
On Monday 14 May, in the evening, Rotterdam 2007 City of Architecture will illuminate the fire limits of Rotterdam’s city centre with over one hundred light beams.
The fire limits mark the areas of the city that were destroyed by the bombing on 14 May 1940 and the ensuing fires that broke out. From 10.45 pm a blaze of light beams on these boundaries will light up the skies, making the true impact of this devastating event visible throughout the entire city.
The bombing ‘only’ lasted fifteen minutes but managed to destroy practically all of Rotterdam’s city centre. Even before the war ended, it was decided not to replicate pre-war Rotterdam when reconstruction began, but to turn the city into a modern, revitalised city. The fire limits highlight the differences between the old and the new in many places in the city centre, which although visible, have never been experienced as a whole before. On 14 May 2007, the art producer Mothership will illuminate the entire fire limits, stretching almost 12 kilometres, turning this historic event into a sight that everyone can see.
Such a prominent spatial use of spotlights as a memorial these days obviously evokes references to the Towers of Light memorial. Like the World Trade Center version, this project, produced by the art collective Mothership, is intended as a temporary, ephemeral precursor to a permanent memorial demarcating the Brandgrens. But that’s actually not the most interesting part of this project for me.
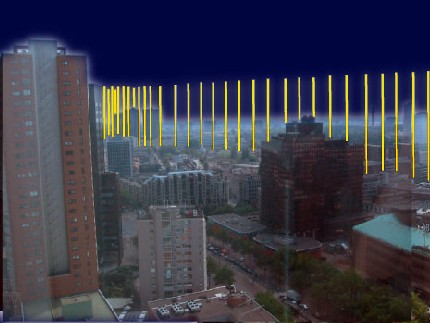
Though the memorial’s official path through the city was only recognized in February, the idea of the Brandgrens has been as integral to the post-war identity of Rotterdam. The Fire Limits [or as Mothership translates with a bit more thesaurian flair, Bombardment Periphery; Babelfish translates Brandgrens as “Fire Boundaries”] is a commemoration of a Nazi attack that uses the Nazis’ own vocabulary of spectacle, specifically Albert Speer‘s 1934 Lichtdom, the Cathedral of Light, at Nuremburg. The rendering [above] reads almost like a direct quote of Lichtdom, in fact.

As it turned out, Bombardment Periphery looked uncannily like a re-creation of a nighttime bombing, with evocations of anti-aircraft searchlights, groundlevel glow, and illuminated cloud cover. I’d be very interested to hear what the reaction was to this event [the commemorating, that is, not the attack.]

It’s a bit absurd, but the first image that comes up in my search for night-time air raid photos was from Los Angeles.

In the early morning of February 25, 1942, unidentified flying objects were spotted over Los Angeles, triggering a massive anti-aircraft barrage that killed three civilians [three more died of heart attacks] and sparked a flood of bitter criticism and controversy. No definitive explanation has ever been made of the objects. The incident was inspiration for Steven Spielberg’s comedy [sic], 1941.
The caption for this photo, which ran on the front page of the LA Times, is incredible:
Scores of searchlights built a wigwam of light beams over Los Angeles early yesterday morning during the alarm. This picture was taken during blackout; shows nine beams converging on an object in sky in Culver City area. The blobs of light which show at apex of beam angles were made by anti-aircraft shells.
The obvious question, of course: Is next February 25th too soon for someone to recreate a wigwam of light beams over Culver City?
Bombardment Periphery Gallery [enterthemothership.com]
Rotterdam2007: The Fire Limits [rotterdam2007.nl]
West Coast Air Raid [wikipedia]
A Rolling Moss Warrants No Throne
Ay caramba, I haven’t even clicked through the article yet, and already my head is going to explode:
Aspiring To The Throne
A growing number of small stores are challenging Murray Moss’s supremacy as the arbiter of design in America.
If the American design world really so feeble that Moss is considered the supreme arbiter, I guess we get what we deserve.
It’s true that through inertia, his fussy, museum-style presentation, and his subsequent expansion, Moss has mitigated to some degree his knockoffish origins. But I can’t forget.
I was traveling to Amsterdam a lot during the mid-90’s, those early, crucial years when Moss was building its own reputation as a design gallery, promoting European designers like the Droog gang. And I came to love a visionary design store on Prinsengracht called Frozen Fountain. Around 1992, when it moved to its current location, Frozen Fountain began curating shows of designers’ work, reaching into the deep bench for Dutch design, and featuring work from around Europe as well.
There was literally nothing at Moss that wasn’t at Frozen Fountain already, and it stung to reconcile the praises for Moss’s incredible innovation with the reality that his entire program was basically bagged up and repotted, like a giant amaryllis bulb, from Amsterdam.
The Times piece buries the lede [I’ve read it by now, yeah. Just in case it was a takedown in disguise], noting how many dynamic developments of the design world Moss’s blinkered incuriousity has missed: American design, sustainable design, furniture under $25,000 design. The most damning quote is from Stefan Lawrence, whose LA store Twentieth dances circles around Moss’s vitrine: “And Mr. Lawrence himself, while quick to say that ‘Murray Moss is a genius,’ added that he had discovered designers that ‘Murray hasn’t even heard of.'” Granted, that’s a mighty long list.
This Japanese-American Internment Camp Life
We finally made it to the DeYoung Museum in San Francisco last weekend. I’ll see a Sheeler show any time, any place, but except for a nice population of Diebenkorns and the well-stocked Oceanic galleries–oh, and Gerhard Richter’s disorienting photomural commissioned for the atrium, and a few other little pieces I photographed and may post later–I’m afraid the de Young’s Herzog & de Meuron building left more of an impression on me than their collection.
With two notable exceptions: there was a painting that looked like a charcoal drawing and dated 1944, which appears to have been done in the Japanese American internment camps. I’ve been armchair-fascinated–and since 2002, increasingly outraged–by the camps and how my country managed to incarcerate its own citizens–over half of them children–in the name of defending freedom.
But except for Ansel Adams’ photos of Manzanar and portraits of its internees, I hadn’t seen art that had been created in the camps. And I’ve been stalling for two paragraphs because I can’t remember the artist’s name… Danny…
Anyway, the permanent installation of sculptor Ruth Asawa‘s ethereally minimalist work was great, too, but I wish we’d been able to see the full Asawa retrospective [which left the de Young in January, and is at the Japanese American National Museum in LA until May 27.] I didn’t know but should have that Asawa was interned as a girl; at Santa Anita, the horsetrack-turned-prison camp, Asawa began taking drawing lessons from older artists who had worked at Disney before Pearl Harbor. Black Mountain was a far greater influence on her aesthetic, perhaps, but the experience in the camp is a piece of her puzzle as well. Getting up to speed on her work and career is on my shortlist.
And for another, more surreally quotidian look at life in internment, there’s Densho, the primary source/oral history initiative which has just put online a massive collection of newspapers published within the camps. The LA Times has an article about it today.
“MRS. Arikawa received a wire from Washington saying her son had been killed in action in Italy, but no one in the block knew of it for the whole day. She and Mr. Arikawa ate their meals unobtrusively and as usual at their table in the mess hall, he with his omnipresent cane laid against the bench and she quietly leaning over her plate…. Made homeless and their security jeopardized by the very agency to which they have given their sons, they must wonder what their reward will be.” — Manzanar Free Press, July 29, 1944
A movie about daily life in the camps has been brewing in my head for years now, and I’d always been seduced by the rich tones and contrasts of Ansel Adams’ photos, relying on his outsider’s eye to capture the insidiously banal contradictions of loyal Americans stripped of their rights and property and rounded up into prison camps. But obviously now, that’s because I haven’t read enough of the Manzanar Free Press. Which, despite its title, was one of the more rigorously censored camp papers around.
Previously: I Mean, Just Look At How Happy They Were!
“What Does A Lehi Project And The Guggenheim Museum Have In Common?”
Uh, they both announced giant Frank Gehry showpieces that never made it past the drawing board because there was never any actual money behind them?
Here’s a FOXnews Utah [redundant, I know] report on the 85-acre multi-use development announced by Provo entrepreneur Brandt Anderson last month. Frank Gehry is supposedly onboard to design the complex, though he did not attend the unveiling of the project’s master plan/massing study.
When I was in Utah a couple of weeks ago, I heard from several people in the Utah development and construction communities that the project is all smoke, and that Anderson has essentially none of the multiple billions of dollars of financing in place to actually realize his grand vision.
More and more, this Gehry Lehi project reminds me of the Triad Center. When I was in 8th Grade, we lived in Salt Lake City, and the arms dealer Adnan Khashoggi blew into town with huge, shiny plans to build a new downtown right next to the old one. Khashoggi’s son Mohammed lived around the corner from us, and so we had a front row seat to the starry-eyed reception those jokers got.[1] If there’s any progress to be marked here, it’s that Utah’s monorail salesmen are now homegrown.
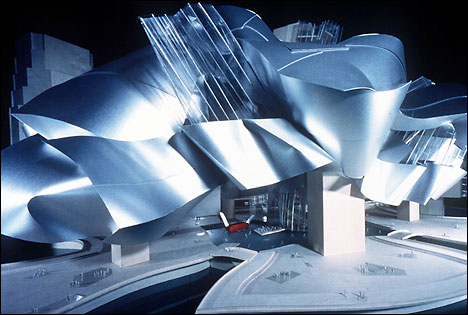
I’ll be the first to sign up for wakeboarding classes if Gehry’s project ever gets built, but I’ll probably be bungee jumping from his Guggenheim Downtown before that happens.
2002: Guggenheim Drops Plans For East River Museum [nyt via wirednewyork]
MOSLEMS JOIN MORMONS IN UTAH BUILDING BOOM [nyt, 1982]
[1] This all happened before Khashoggi was involved in Iran-Contra and BCCI. I had no idea he was Dodi Fayed’s uncle, though. Nor that Mohammed is now directing films?
Reyner Banham Loves Los Angeles
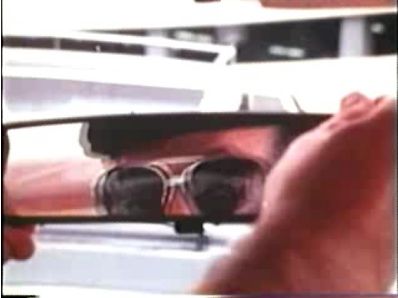
First off, what is up with the Seventies? Those folks was funny. This 1972 documentary about what a lovable failure of a city Los Angeles is stars pioneering urban planning theorist Reyner Banham, who fairly bumbles through hippie dippy, go-go dancing California as if he were Lytton Strachey. It’s like Mondo LA, but produced by the BBC.

As a time capsule, the film’s almost quaint. Banham plays everything with bemused befuddlement, eating a pineapple sundae while he interviews “painter and photographer of the local scene” Ed Ruscha in a giant convertible at the drive-in, or innocently engaging the security guard about why he can’t cut through the ur-gated community of Rolling Hills.
It can boggle, too, though. When ruminating on the city’s preference for stand-alone homes to larger multi-story housing estates, Banham actually says about Watts, “even the ghetto people have nice, little houses.”
Some things hold up, some don’t, and in a laugh-so-you-don’t-cry way. There’s a hint of irony that LA’s great sunsets are caused by all that car pollution, but otherwise, the freeways and the car-centric culture are still only amusing.
Banham offhandedly compares the partitioned-off Rolling Hills to “the Balkans before 1914,” not knowing, of course, what would happen to the Balkans of the late 1990’s [or what would happen in the LA riots after the Rodney King verdict, for that matter].
And Banham Loves Los Angeles dovetails very unexpectedly with another outsider’s look at an inscrutable place, Antonioni’s Chung Kuo. The punchline to this narration by Banham’s imaginary 8-track freeway tour guide writes itself:
Coming up now on your right is the world’s biggest toy and game factory.
From here, Matt Mason space toys, Hot Wheels cars, and Barbie dolls go to all parts of the free world.
Antonioni’s film focuses on people, with the city as a backdrop, and ends up revealing a stunning, fascinating country that’s now been utterly transformed, including in its architecture and urban fabric. Banham’s looks at the city down–there are dozens of long helicopter shots–but most of the people we see are the passengers on the star homes bus tour.
Reyner Banham Loves Los Angeles [google video via landliving]
Neutra For Sale: Calling Michael Govin [sic]
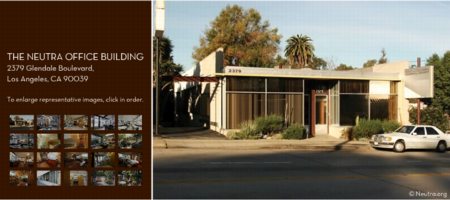
Richard Neutra’s office building in Silver Lake is for sale. It’s about 4900sf, plus two apartments in back, with some Neutra built-ins and fixtures. No price is mentioned, but the broker does helpfully provide a ceiling:
RECENT SALES OF IMPORTANT EXAMPLES OF ARTISTS LIKE KLIMPT & POLLACK SOLD IN THE 140M RANGE! WHAT SHOULD THE UNIQUE AND ONLY SURVIVING INTACT EXAMPLE OF NEUTRA COMMERCIAL ARCHITECTURE BE WORTH?
Or is that meant as the opening bid? Either way, maybe they can add it to the LACMA collection.
An architectural landmark on the market [neutra.org via andy at reference library]
Reston, Virginia: Modernism And The Homogenous Suburb
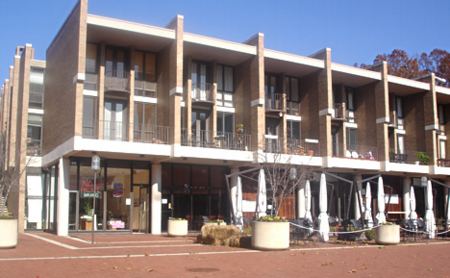
I’ll come clean. We’ve started contemplating a dip of the toe into the real real estate market in Washington, DC. There’s precious little to choose from, though. DC’s longstanding status as an officetown means there are almost no industrial or commercial loft buildings [though there’s now no shortage of “lofts,” which is shabby developerspeak for “exposed ductwork.” Besides, thanks to unchecked flippery and speculation, the condo/co-op market is a zombie, unaware of its own death.]
What passes for modernist architecture in town, too, is either a McMansion tarted up in Richard Meier drag, or is located in an ever-to-revive? neighborhood of lackluster Sixties urban revitalization gone to seed, or is an aging suburban utopia [sic] of some kind.
Almost any foray into DC mid-century-onward modernism includes stops in architect Charles Goodman’s various developments: the sylvan Hollin Hills along the Potomac and the much more ambitious, [sub]urban experiment of Reston, a city begun in the rural farmland of Virginia in the early 1960’s. Goodman’s densely packed, slightly rural-toned Interational Style homes, townhouses, and apartments are known as Hickory Cluster. They front on the manmade Lake Anne, and are connected by trails and bike paths to the rest of Reston [which has exploded into a car-centered, Galleria-style ring city of its own, ten minutes on a good day from Dulles.]
What might it be like to live in the perfect modernist suburbs, I wondered? The vintage interior photos of Hickory Cluster on the Reston Historical Trust and the Storefront Museum of Suburban History website offer a tantalizing–and tempting–glimpse.
On a clear day in Reston, for example, I might lounge in my Saarinen Womb Chair and look out past my palm trees across the valley to the mountains. Maybe I’ll even eat one of those grapefruits, picked this morning from my own tree out back.
Or maybe I could do a little work in my home office/studio, maybe polish off a film project for my client, a large, international business machines manufacturer, then head, where? Over to Outback for a Bloomin’ Onion?
Can I just say that, my entire design-sentient life, I’ve dreamed of living in just such a space? Only somehow, I always thought it would be at the end of a narrow street, up against the hill, overlooking the ocean in, say, Pacific Palisades, California. That’s the freakin’ Eames House, people.
Reston looks like this, freakin’ shoeboxes with room for a dinette set and ceilings no taller than the 8′ patio door that is the only source of light.
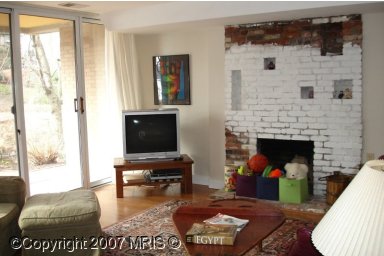
Does anyone know a good way to steam motor oil out of a concrete floor, because at this point, the only option for us is to live in a deconsecrated gas station.
[update: I’ve since visited Lake Anne, as the original core of Reston is known, and have learned that Hickory Cluster is actually a series of Goodman-designed townhouse neighborhoods on the other side of the ring road from the town square, which architect James Rossant designed to emulate–what else?–Portofino.
In at least one respect, he succeeded: apparently, the pedestrian-oriented center is dead in the non-summer, and businesses on the plaza can’t survive. Which is one factor driving a current government/development push for “revitalization.” The other most immediately obvious characteristic of Lake Anne is its Latino-ness. It’s like Reston Town Center for Mexicans, and visiting it makes me realize how overwhelmingly non-Latino the RTC crowds and target demographics are.
The only larger concentration of Latino Reston/Herndon residents I’d seen was in the parking lot at KMart, which serves as a kind of impromptu zocalo con coches. Rather than providing an idealized escape from the “problems” of the “inner cities,” such as density and a heterogeneous racial, cultural, and socio-economic population, Reston turns out to have [at least] two cultures and economic strata superimposed on each other, equal on the parkways, but separate on the town plazas. I wonder if anyone’s asked a Mexican about the Lake Anne “revitalization,” or is he the problem to be solved?]
Titius Has A Posse: BLDGBLOG Interviews Walter Murch
Holy smokes, I’m in like. Geoff sat down with editor/polymath Walter Murch for BLDGBLOG to discuss, of all things, the music of spheres. At least obliquely. I’d say they were Renaissance men, but as their discussion shows, the Renaissance was only just a rediscovery. They’re more like Ptolemaic Men. Here’s a very interesting aside on the possibilities of innate cinematic structure that isn’t even in the top quartile on the interview’s interestingness scale:
BLDGBLOG: When you’re actually editing a film, do you ever become aware of this kind of underlying structure, or architecture, amongst the scenes?
Murch: There are little hints of underlying cinematic structures now and then. For instance: to make a convincing action sequence requires, on average, fourteen different camera angles a minute. I don’t mean fourteen cuts – you can have many more than fourteen cuts per minute – but fourteen new views. Let’s say there is a one-minute action scene with thirty cuts, so that the average length of each is two seconds – but, of those thirty cuts, sixteen of them will be repeats of a previous camera angle.
Now what you have to keep in mind is that the perceiving brain reacts differently to completely new visual information than it does to something it has seen before. In the second case, there is already a familiar template into which the information can be placed, so it can be taken in faster and more readily.
So with fourteen “untemplated” angles a minute, a well-shot action sequence will feel thrilling and yet still comprehensible: just on the edge of chaos, which is how action feels if you are in the middle of it. If it’s less than fourteen, the audience will feel like something is lacking, and they’ll disengage; if it’s more than fourteen, so much new information is being thrown at the audience that they’ll also disengage, though for different reasons.
At the other end of the spectrum, dialogue scenes seem to need an average of four new camera angles a minute. Less than that, and the scene will seem flat and perfunctory; more than that, and it will be hard for the audience to concentrate on the performances and the meaning of the dialogue: the visual style will get in the way of the verbal content and the subtleties of the actors’ performances.
This rule of “four to fourteen” seems to hold across all kinds of films and different styles and periods of filmmaking.
The Heliocentric Pantheon: BLDGBLOG Interview with Walter Murch [bldgblog]
It’s My Starck In A Box, Baby

In 1994, Philippe Starck designed mailorder plans for a Timber House for the French department store 3 Suisses. It was sold as a numbered edition for 4900FF, or around $1,000.
Last year, a copy of the kit–a wooden box with plans, a handbook, a video of Starck speaking about the project, a hammer, and a little French flag–was for sale on Apartment Therapy for $2000. In a couple of weeks, another edition will be auctioned at Rago in Lambertville, NJ. The estimate is $1,500-3,500.
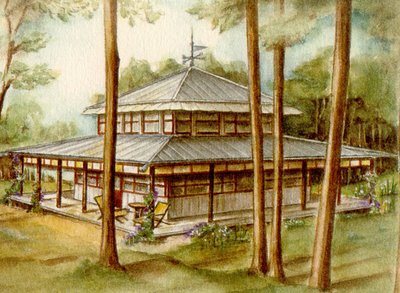
A couple of the houses have been built so far, including the one featured on Starck’s site under 1994 Architecture [and linked more easily at Starck Ting, a jawdropping blog about Starckology.]
There’s a flickr set of opening the box, too [both of those links are from mocoloco]
I don’t like Starck, and I don’t believe him when he says this is/was “the most advanced prototype of the modern house.” I also don’t believe him when he claimed it was a “political action,” though it is interesting that a lot of the discussion on this French architecture forum is about the inappropriateness of woodframe houses in France.
I’m Having Serious Austrian Prison Fantasies Right Now

Verner Panton chairs in prison? Custom ply built-ins? I mean, day-um.
Josef Hohensinn’s Loeben Justice Center is like Richard Meier’s Perry & Charles Street towers, only warmer inside, with some Dominique Perraultian Bibliotheque National wooden touches.
29 photos here [hohensinn-arhitektur.at via kottke and carniola]
Columbus Full Circle, Or The Night The Lights Went On On Broadway
One of my big regrets was not urban scavenging the old Bendel’s when I had the chance. My office used to be above the store during the gutjob renovation that followed the store’s purchase by Columbus-based The Limited. See, a friend’s mom had worked there way back in the day as a cosmetics buyer, so she remembered that all the cast bronze vitrines, counters, and stools had been designed by Diego Giacometti. Dozens of them. They’d been painted over and knocked around for decades, ignored, seemingly forgotten, now sold off to some Ohioans, who called in the demolition crews.
I watched the dumpsters, but never tried to seek them out, fearful, I guess, of tipping off anyone to their provenance and value. Besides, what was a 23-year-old guy supposed to do with 18 8-foot-tall, bronze-and-glass vitrines and 36 bronze barstools? I’ve never heard or seen a peep about the stuff since; these dressing table stools are the closest I’ve seen, and they’re short.
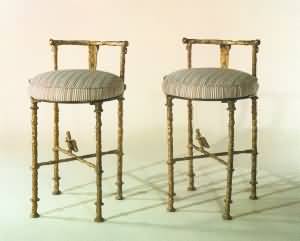
Anyway, the demolition of another interior and the impending dispersion or destruction of a host of unappreciated fixtures was on my mind one evening a couple of summers ago when I passed 2 Columbus Circle, Edward Durrell Stone’s building that had held the NYC Visitors Bureau for many years.
In 2000, when it was still in decent shape, but largely unused, I’d actually considered trying to have our wedding party in the walnut-panelled, Central Park-balconied top floor of the building. [Another, slighter regret. Not having the party there, I mean. Not the wedding. Hi, honey!]
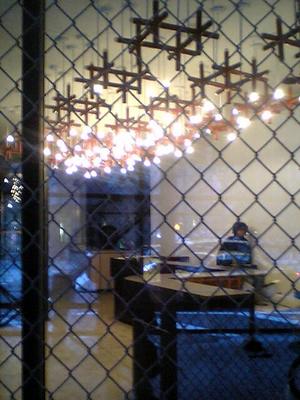
So seeing it fenced off, ready for demolition and transformation into The Craft Museum, the ceiliingful of sweet, Bauhaus-by-way-of-Pop-Minimalism light fixtures lighted up for one of the last times, I couldn’t resist taking a picture.
The red lights remind me of a similarly shaped piece from 1966 in MoMA’s design collection by Peter Hamburger [below, l] and a simpler, 1920 design by Gerritt Rietveld [below, r].

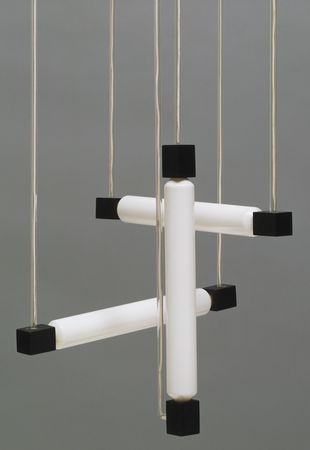
The architectural salvage industry has grown tremendously since the early 1990’s, and 2 Columbus Circle’s preservation and gutting was high-profile enough that these lights should have a better survival rate than the Giacomettis. Still, my impulse to go ask about them was quickly squelched. The security guard saw me and my phonecam and stormed over to the window, gesturing furiously at me to stop taking pictures from the street.
Related: a series of photos of lights and light-based art Tyler Green posted today on MAN.
Walls Don’t Make Good Neighbors
No sooner did Chanel let slip how they spent a whole extra million dollars to finish the sides of their narrow tower on 57th Street in granite to match the street facade, than rival LVMH announced they were building next door. They promptly tore down the 5-story 19th century townhouses, and Chanel’s property line granite was covered up by Christian Portzamparc’s faceted glass tower.
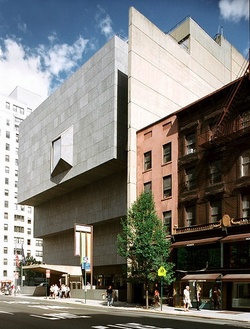
I thought of this because until I saw Hagen Steir’s photo of the Whitney Museum on Tropolism, I had literally never noticed the facade-matching-granite-faced concrete wall built along the south lotline, the way it looms over the Breuer building’s hapless little brownstone neighbors. [ed. note: Chad points out it’s just concrete. and he’s right. -ed.]
The height of the wall is keyed, not to the potential buildable height of the townhouse, though, but to the height of the museum. In fact, there’s a similar wall running along the rear, eastern lotline, too. They’re really only apparent because Breuer’s design did not conform to the street grid or maintain the curtain of facades that were the backdrop of city street life.
In fact, they serve as backdrops, scrims, a pedestal, even, for the building itself. The building is a sculpture, an object in a thoroughly delineated volume of space that just happens to be on a corner in a neighborhood of a city.
The Whitney was finished in 1966, a year after the creation of the Landmarks Preservation Commission, but long before the designation of the Upper East Side Historical District. It’s always been a part of my Upper East Side, but considering how they literally walled themselves off from the neighborhood, I can’t be surprised at the Whitney’s never-ending confrontations with the LPC&co over its various expansion plans. Even when, as in the most recent Renzo Piano plan, they involved tearing down the two adjacent landmarked townhouses–which the Whitney now owns–along with that wall.
Tropolism contributes to Gridskipper’s Ugly Buildings list [tropolism]
Additional Whitney photos at Great Buildings Online [
MoMA’s Feminist Future: A Picture Of Eileen Gray
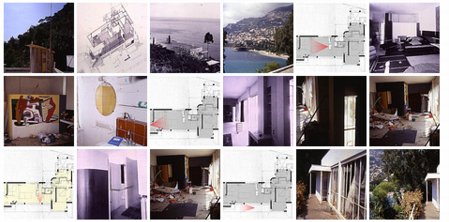
WPS1 has posted the audio for MoMA’s recent symposium, “The Feminist Future: Theory and Practice in the Visual Arts.” Listening to a panel discussion with no access to the visuals can be a tough sell, but the two talks I heard were frankly awesome:
Artist Coco Fusco’s performance as Sargeant Fusco sounded fierce and relevant, while the Guerrilla Girls, bless their hearts, sounded a bit out of touch.
The killer, though, is Beatriz Colomina’s discussion of Eileen Gray and Le Corbusier. The thrust, if you will, of her presentation was that Corbu essentially raped Gray’s most important architectural work, E.1027, a house she built in Roquebrune/Cap Martin on the far side of Monaco, by putting murals depicting Algerian concubines throughout the house.
It’s obviously more complicated than that, and I find it remarkable that so little of what she talked about is generally known. I’ve heard people who should know better dismiss and diminish Gray’s work as recently as 2004.
Anyway, what’s also remarkable is that E1027 is still a deteriorating ruin. When I lived in Monaco in 1995-7 and set out to find it, no locals could figure out what I was talking about. The most comprehensive images I’ve seen from that era are on flickr, a photoset made by Daniel, an Irish architect, who hopped the fence in 1997 when the house was a squat [the last owner had been murdered a couple of months prior.]
I can’t find any images of Gray’s last house, Lou Perou, which was done near St Tropez, either. And I can’t find any word on the status of her own house, Tempe a Pailla, which was inland, up the mountains from Roquebrune & Menton in the village of Castellar. How is it that no modernist pilgrims have tracked and documented this stuff?
Listen to ‘The Feminist Future’ on WPS1 [wps1.org]
E1027: A Photoset by It’s Daniel [flickr]
update: Tropolist Chad points out that Colomina’s talk is an architectural classic. here’s the text of “Battle Lines: E.1027,” from 1995, for example, a lot of which she also presented at MoMA. As Chad puts it, “Of course, if I had to pick a dozen such texts to keep bandying about, that one would be near the top of the list. ” As Tropolism pointed out in Dec. 06, Colomina’s paper was also reprinted in the first issue of Pin-Up Magazine.
later update: Guy points out that Lou Perou is included in Caroline Constant’s 2000 monograph on Eileen Gray from Phaidon. I put it on my to-get list from the storage unit…
