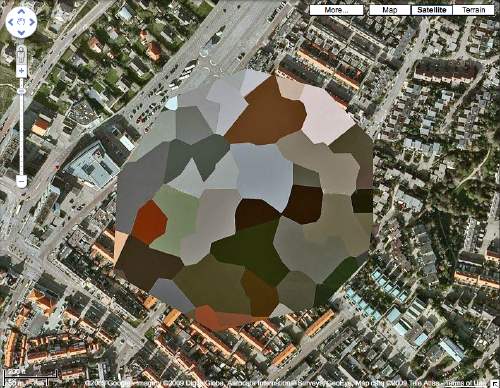
So I decided to make the Dutch landscape paintings I wanted to see made from those incredible security-obscured Dutch Google Maps I found a couple of weeks ago.
I’ll print the images out and paint over them. Since they are Dutch landscapes, I figure they’ll be nice, little domestic-sized paintings I can make on a table.
I’ve been trying to puzzle out how to get the paint on there and what it should look like. My first idea was to keep the process as mechanical as possible, both to produce crisp, sharp polygons, but also to mediate between the image and me–and my utter lack of painting experience or technique. But my brother-in-law, an excellent artist with an extraordinary sensitivity to technique and material, made the case for just painting the damn things with a brush.
So I’m convinced, though I’m still not quite settled on how I’ll do them. But we set out today to look upclose, extremelyclose, at some 17th century Dutch landscape and cityscape paintings, and see how they were done. Of course, we missed the much-hyped Dutch Cityscapes exhibition at the National Gallery last spring.
Here’s what we saw today at the National Gallery:
Category: architecture
BeDazzled At RISD
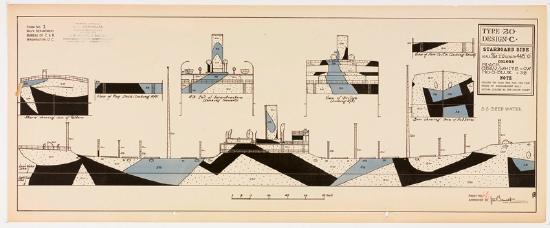
BeDazzled was an exhibition organized by the appropriately named RISD librarian Claudia Covert of the library’s collection of WWI Dazzle Camouflage patterns and photographs from the US Shipping Board:
Maurice L. Freedman donated the plans and photos in the collection of the Fleet Library at RISD. Maurice was the district camoufleur for the 4th district of the U.S. Shipping Board, Emergency Fleet Corporation. The Shipping Board was a precursor of today’s Merchant Marine. The Navy gave dazzle plans to each Shipping Board district. Maurice’s job was to take the plans and hire painters (artists, house painters) to paint the ships accordingly.
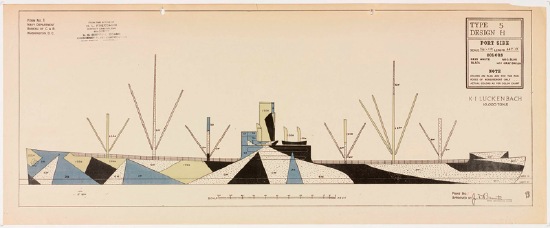
Freedman went on to design the first version of the game Battleship, which is set to be ruined by a giant Hollywood movie.
The rather excellent website for BeDazzled, which closed in April 2009 [risd.edu/dazzle]
Razzle Dazzle
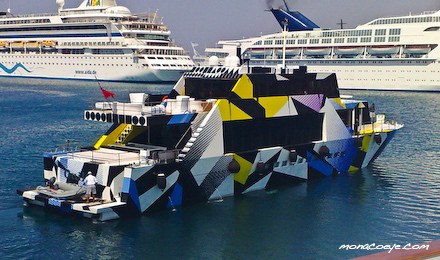
Last year Jeff Koons covered Dakis Joannou’s angular yacht Guilty [designed by Ivana Porfiri] with a pattern inspired by WWI naval camouflague. The technique, known in the US as Razzle Dazzle and in the UK as just Dazzle Painting, was created by the British artist Norman Wilkinson.
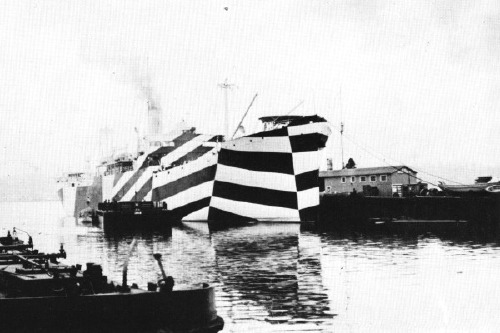
Dazzle deployed Cubism’s multiple perspective and fragmentation to thwart the aim of German U-boat attacks by obscuring the ships’ dimensions and traveling directions. The advent of sonar eliminated the need for visual targetting–and the utility of Dazzle Painting.
Ironically, Koons camo design made it exponentially easier for the yachtspotters at Monaco Eye to shoot Guilty in port last summer.
Dazzle Painting history and images [gotouring.com]
The US Navy apparently kept using Razzle Dazzle techniques through WWII. A large collection of 455 lithographs of camouflage designs was discovered in 2008 at RISD, the 1919 donation of an alumnus, Maurice Freedman, who was a camouflage painter during the war. They were exhibited for the first time last spring. [Dazzle Camouflage on Wikipedia]
Gerhard Street View
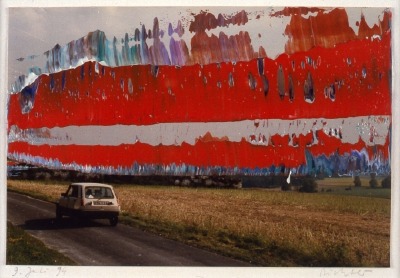
A Google Street View image of a French radar-jamming installation obscured by order of the Ministry of Defense or an overpainted photograph by Gerhard Richter? You decide.
Houses Of Orange
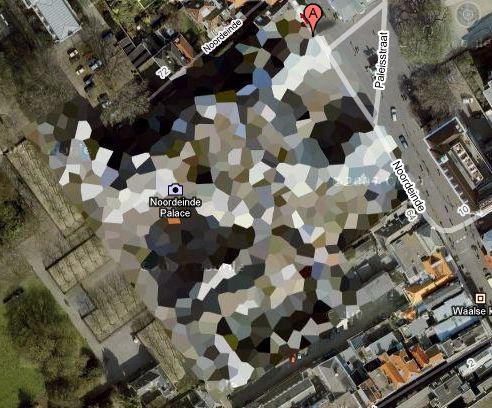
NL Architects thinks it might make a good Herzog & deMeuron project, but I think Google Maps’ security pixelization of the Dutch Royal House’s Noordeinde Palace in Den Haag would make an absolutely fantastic series of landscape paintings.
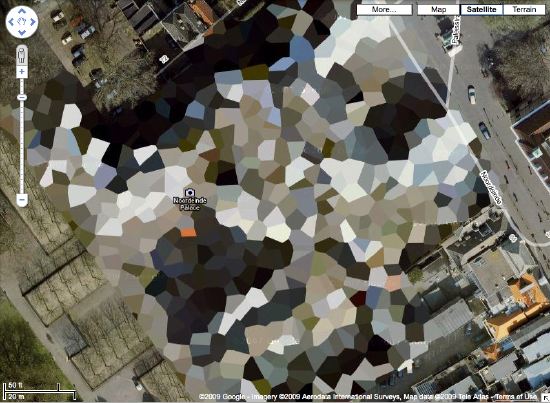
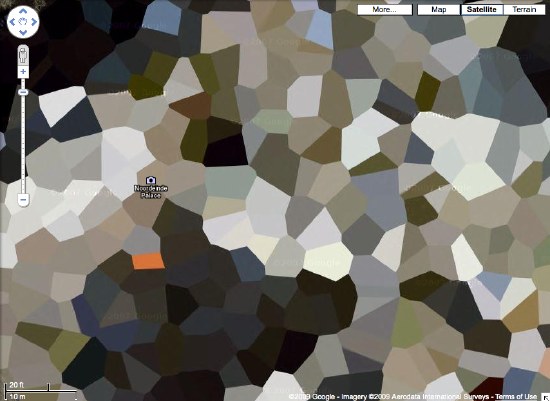
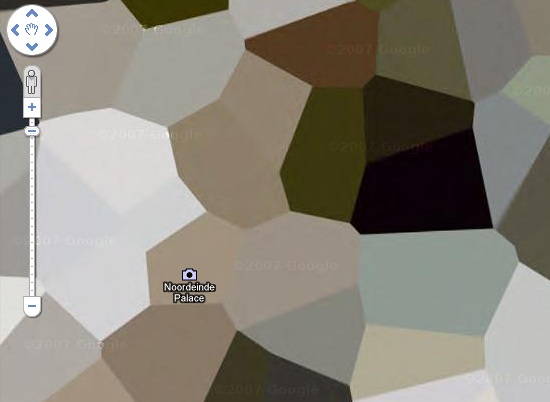
Where else in the world are such things? The DRH’s summer palace at Huis ten Bosch; an AZF chemical weapons factory in Toulouse…
There’s a surely incomplete list of obscured satellite images on Wikipedia, and a map. Which includes Mastercard’s corporate headquarters in Westchester, which actually looks like it was painted over. They call it “watercolored.” Perfect.
here’s the list of camo’d Dutch sites I’ve been working with.
Previously:
architecture for the aerial view, including WWII factory roof camouflage: the roof as nth facade
art for the aerial view: Calder on the roof
Black Mountain College Building Mystery Solved
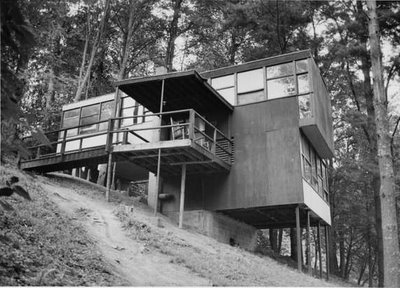
Last month, when I tried to identify this kind of awesomely simple house at Black Mountain College [from a photo in UConn’s Charles Olson Collection], the best I could do was a guess, that it was A. Lawrence Kocher’s plywood-based Service Building, built in the 1940’s to house the BMC’s African American kitchen staff.
Well, thanks to the Internet, these things have cleared themselves up. I just got an email from Leigh, who lives and works at Lake Eden Events, an event and destination operation on the BMC site. She pointed me to the BMC Project website, which has the answer.
This is, in fact, the Science Building, designed and built between 1949 and 1953 by faculty architect Paul Williams in collaboration with students Dan Rice and Stan VanDerBeek. [Yes, that Stan VanDerBeek.] From BMCProject:
A site on the lower rim of the knoll just south of the Studies Building was selected, and Williams, Rice, and VanDerBeek started construction in December. By August 1950 lights were on in the building. By January 1951, construction was not complete. An engineer was called in to help find the cause of structural problems which were causing the window panes to shatter the lower front frame to separate where the floor overhung the columns. He concluded that the building was structurally sound, and that bending 2 x 4s had caused the problem.
The building was finished in the winter of 1953 not long before the resignation of Natasha Goldowski, science teacher. She refused to use the building, concerned that it would collapse on the hill. When the lower campus was closed, the looms were moved from the art studio in the Studies Building to the science building.
The building is, in fact, still standing. Camp Rockmont uses it for staff housing. Check out blackmountaincollegeproject.org for some tiny photos.
Now about that Kocher Service Building. Leigh also notes that the only photos she’s ever seen of it are from the NC State Archives, [also on BMC Project]. It looked pretty basic and boring, with a shallow, pitched roof. Also, it burned down less than two years after it was completed.

As for this VanDerBeek at Black Mountain thing. Buckminster Fuller taught at BMC for two summers. In 1948, he had his students try to build the first of his geodesic domes out of venetian blind strips. By 1949, Fuller brought a much more successful prototype of a collapsible dome made from aircraft aluminum tubing threaded with cable. I suspect VanDerBeek–who went on to build his own countryside dome for showing immersive, multi-projector films, the Movie-Drome, is one of those khaki monkeys hanging off of it in the photo above.
That’s the thing with domes; even if you head out in the opposite direction, eventually, you find your way right back.
10/2014 update: URLs for the Black Mountain College Project have been updated. The BMC Project materials are being prepared for inclusion in the Western Regional Archives collection, which opened last year near Asheville, NC. The khaki monkeys picture above is credited to Masato Nakagawa.
On The Public-Sculpture Gravy Train
It’s got shiny spheres, and science re-creations, and DC artists and quotes from curator and museum director friends. But it’s been a few weeks now, and the only thing I can say about Blake Gopnik’s mind-numbing/blowing article on Jim Sanborn is that this passage on public art is pretty damn funny:
The fame of the CIA commission “funded me for all the years since,” Sanborn says. It put him on the public-sculpture gravy train. He stopped living in his scruffy studio building in Northeast Washington (it’s where he met his wife, Jae Ko, a well-known local sculptor), bought a house in Georgetown, designed a home in the Shenandoahs and continued to fund his more “serious” art, such as “Atomic Time.”
But lately, the commissions have dried up. Today’s selection panels, he complains, go for “decorative embellishments.”
Damn those panels. If only noted art historian/author Dan Brown would write a book about Washington, he could include another mention of Sanborn’s work.
??!!??: Sparking Interest Within the Sphere of Art | ‘Physics’ May Be Most Substantive D.C. Piece in Half-Century [washingtonpost via man]
Floating Cloud Structures, Or We All Live In A Fuller Satelloon

Just like how, once you’ve learned it, you start hearing a word all the time, now I see satelloons everywhere. Including at the Buckminster Fuller retrospective last year at the Whitney [which went on to Chicago this summer.]
Buckminster Fuller and his architecture partner Shoji Sadao mocked up this photo of a photocollage, Project for Floating Cloud Structures (Cloud Nine) , around 1960. Cloud Nines are self-contained communities of several thousand people living inside enclosed geodesic spheres a mile wide, which float over the earth’s surface.
Because the geodesic structure increases in strength as it gets bigger, and its surface increases at a power of two, while its volume increases at a power of three, Fuller hypothesized that heating the interior air even one degree will set the Cloud Nines aloft.
Obviously, as a sexy, futuristic utopian image, Cloud Nine is hard to pass up, but holy crap, Bucky, did you think for two seconds about the urban fabric and the social experience of living trapped in a floating dome? I’d love to see someone write an SF story about it. Because I think it might be a fantastically totalitarian disaster.
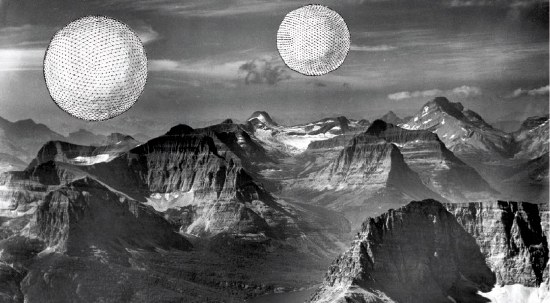
There are two versions of the Cloud Nine image: [the earlier?] one has smooth, silvery, featureless spheres. I’d call them satelloons, even. The other [above] has line drawings of the geodesic structure collaged onto it.
It was only now, as I get around to finally posting about them, that the relationship between Cloud Nines and satelloons might be more than formalistic. The original satelloon, Project Echo launched in 1960, the same year Fuller and Sadao designed their giant floating spheres. Could there have been a connection?
The easiest, most obvious thing to do might be to ring up Shoji Sadao. What is he up to these days, anyway? You’d think that given the recent interest in Fuller’s work, a guy who worked so closely with Fuller on so many major projects–he’s credited with the dome at the 1967 World Expo in Montreal, arguably the most spectacular Fuller structure ever realized–would be all over the place. I mean, it was only a few years ago that he gave up his position as executive director of the Noguchi Foundation in Long Island City. And then he curated that great Fuller-Noguchi show in 2006. [Sadao was also a longtime collaborator with Noguchi and the chief overseer of his legacy.] Anyone spoken with him lately?
Share Your Bed
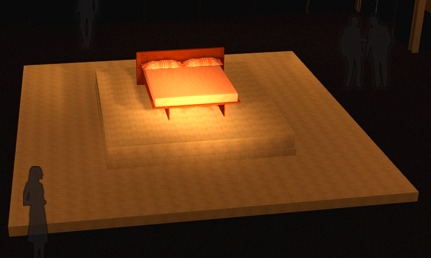
I’ve steered way clear of architect’s Michael Jackson Monument Competition because–hello, in what universe does that decision actually require any explanation? Because.
Anyway, after seeing the winners, I just have to raise a single, ungloved–and as yet unmittened, hold that thought–hand in apology and salute. They’re kind of hilariously fantastic. Kottke is all tight between the winner [a nice copyright play] and second place [the perpetual desert disco dance floor powered by a gold-plated windmill].
Me, I find the third place entry, by an architecture student named James at the University of Utah, to be borderline brilliant. Its title, “Share Your Bed,” comes from testimony Jackson gave during his trial for child molestation: “Why can’t you share your bed? The most loving thing to do is to share your bed with someone. It’s very charming. It’s very sweet. It’s what the whole world should do.”
The jurors liked the “almost cheeky minimalism” and transformation of “an ordinary domestic object,” apparently forgetting that these are both now standard-issue for memorials [c.f Oklahoma City bombing=chairs, Pentagon = benches]. For his part, James cites the “dialectic manner Michael lived life by,” where “Innocence clashes with social ideals.” I’d rank not molesting children a bit higher than an “ideal,” but he’s right that the bed is a potent site and symbol of personal/political, private/public paradox.

Beginning in April and running through the end of 1969, Yoko Ono and John Lennon conducted bed-ins as peace protests in hotels around the world. First was their honeymoon bed in Amsterdam, where the press converged, expecting to see the couple have sex. Instead, they were talking about peace all day. In bed. “Give Peace A Chance” was recorded in bed at the Queen Elizabeth Hotel in Montreal that June.
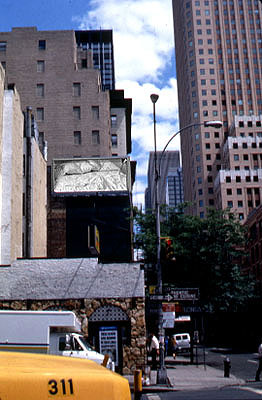
And of course, there’s Felix Gonzalez-Torres’ classic billboards showing a couple’s–his and his partner Ross’s–unmade bed, which were installed across New York City in 1991. Either way, not artists or works I’d have ever thought to associate with Michael Jackson.
Whoops, I almost forgot. Huge shoutouts to etoile’s King of Pop In Orbit, the plan to launch Jackson’s shiny, gold coffin into space, which I have to love for obvious shiny-objects-in-space reasons–and to CUP’s The Michael Jackson Mitten Jamboree, for which the whole world knits themselves a pair of MJ mittens. Again, explanation is neither needed or possible.
Malibu Air: Lens Color Cast Corrections

House exterior (test)
Malibu, CA

Kitchen
Malibu, CA
Ian James is a recent CalArts graduate. He posted a series of images–photos–of Lens color cast correction on his blog. which are kind of fantastic:
Lens Color Cast is an dilemma specific to digital photography. Digital sensors are incredibly flat and are designed to receive light straight on. In the case of ultra wide angle lenses, light reaches the sensor diagonally and creates wild color casts and flares which are incredibly difficult to fix in Photoshop. Thus to the only way to correct is at the time of shooting by utilizing a particular lens filter that is a combination of diffusion and a translucent diamond pattern that evens out the light coming hitting the sensor. This image is saved in capture software as an adjustment setting and then applied to all related images as a set. A new LCC image must be made everytime the camera is moved into a new lighting scenario.
The images generated for the LCC are thus abstract functionaries of a larger endeavor. The LCC images in this set were all generated from an architecture shoot of the ins and outs of a Malibu beachfront home. Each image relates to one particular setup, such as master bedroom, guest bedroom, office, kitchen, outside patio, front exterior, etc.
They remind me a bit of Bruce Nauman’s monochrome photographs of the Los Angeles sky, which he published in a couple of artist books: CLEA RSKY (1968-9) is all blue skies. Which is fine.
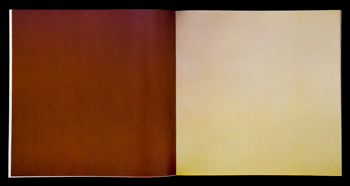
But I like L A AIR (1970) better. The point/joke is that the smog-filled air of Los Angeles produced a much more varied and interesting range of colors. Both were included in “Elements and Unknowns,” a beautiful little show of enigmatic artist books organized last fall by May Castleberry, the contemporary editions editor at MoMA’s Library Council.
Lens Color Cast Correction [ian james eats photographs]
Public Art On The Mall: Centerbeam & Icarus

While we contemplate the Colombian Heart Attack that has befallen Washington DC, it might be worthwhile to remember the good old days, such as they were, when the National Mall was the site of ambitious public art projects. Projects like Centerbeam and Icarus.
Centerbeam was the result of a 22-artist collaboration organized by MIT’s Center for Advanced Visual Studies under the leadership of the artist Otto Piene. It was a 144-ft long 128-ft long [in DC] steel sculpture resembling a radio tower on its side, which served as a platform for an array of artistic deployments of cutting edge technologies, including laser projections on steam, holograms, neon and argon beams, and electronic and computer-generated music. And giant inflatable sculptures.
After a highly acclaimed debut at Documenta 6 in 1977, Centerbeam was reinstalled on the Mall during the Summer of 1978. The site was the open space north of the newly opened National Air & Space Museum, and directly across the Mall from the just-opened East Gallery of the NGA [where The National Museum of the American Indian now stands].
Centerbeam gave nightly performances/happenings/experiences throughout the summer, culminating in two nights’ performance of Icarus, a “sky opera” in steam, balloons, lasers, and sound created by Piene and Paul Earls.
Based loosely on Ovid, Icarus cast Piene’s 250-ft tall red and black flower-shaped sculpture as the title character; another red anemone-shaped balloon was Daedalus, and Centerbeam was the Minotaur.
Centerbeam was officially sponsored by the National Park Service, which has jurisdiction over the Mall, and the Smithsonian. The directors of both the NGA [Carter Brown] and the Hirshhorn Museum [Abram Lerner] are thanked for their encouragement in MIT’s 1980 catalogue of Centerbeam, but no Smithsonian art museum–and no art curator–appears to have been involved in the presentation of the work. Most of the coordination was handled by Susan Hamilton, who worked in the office of Charles Blitzer, the Assistant Secretary for History and Art. In fact, the Air & Space Museum’s director and staff gets the most effusive praise and seems to have been the most closely involved with the project, even to the point of using the NASM as Centerbeam‘s mailing address.
The Washington Post did not review Icarus, and in the paper’s only feature on the opening of Centerbeam, Jo Ann Lewis cited anonymous critics who “generally saw it as a big, endearing toy, but not art. There seems no reason to amend that conclusion here.”
Of course, no one cares what the Post says about art, and Piene and his CAVS collaborators probably did not mind the absence of more traditionally minded art worlders. Since his days as a founder of Group Zero in the early 1960s, Piene had been self-consciously seeking a path that would lead art out and away from the rareified, precious object fixations of collectors and museums.
Group Zero was ahead of several curves, and their place in the story of conceptualism, minimalism, Arte Povera, and other important developments of art in the 1960s is getting a boost. And Piene’s work looked pretty nice and strong in Sperone Westwater’s very fresh-looking Zero show last year. Are Centerbeam and Icarus really just wonky art/science experiments, examples of the played out model of unalloyed, Utopian technophilia that spawned earlier collaborative dogpiles like the Pepsi Pavilion at the 1970 Osaka World’s Fair?
Or is there a real history of “real” art by Piene and his collaborators that needs to be looked at again? Despite the apparent indifference of its official art world at the time, was Washington DC actually the site of some significant artistic production that did not involve freakin’ Color Fields? Inquiring balloon-sculpting minds want to know.
l’Arroseur Arrosé
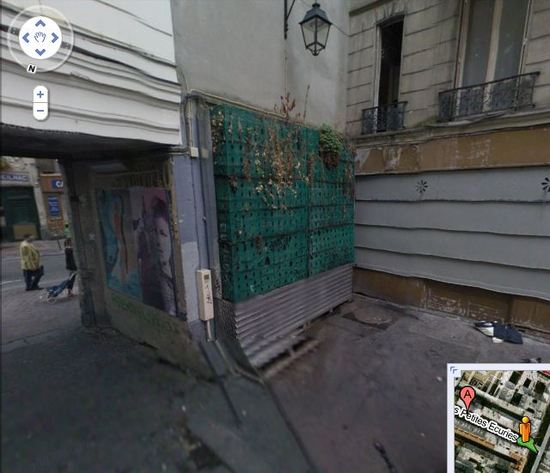
Maybe it’s a matter of missing the reportorial bowl, but Paris’s experiments with anti-public urination architectural technology are more interesting than the Wall Street Journal makes them out to be.
First off, the utter untimeliness of the story. Paris’s public toilets have been free since 2006. The single anti-urination wall, or mur antipipi, mentioned in the piece has been in place since 2005. The UK Telegraph and the Guardian re-covered the topic at length in 2007, basically by translating a Nouvel Observateur story featuring Etienne Vanderpooten, municipal architect for the City of Paris, and the inventor of the mur antipipi.
We’ll get to that in a minute. Among the other piss-thwarting streetscaping strategies: filling corners with “treacherous concrete cones”; and a steeply sloped “granite parapet” which is designed to be hard to stand on, especially after “la 3e cannette de bière.”
But here’s the wall from Google Streetview. About the zig-zag profile, Monsieur Vanderpooten explained it with a cinematic reference: “The jet of pee is rather oblique. If it meets a sloping surface it is sent back to the trousers…It is the case of the arroseur arrosé.”
Originally titled, le Jardinier, l’Arroseur Arrosé, or The Waterer Watered/ Sprinkler Sprinkled, was one of the Lumiere brothers’ first short films. It was shot in the Spring of 1895, first screened in June, and it was one of the ten shorts in the Lumieres’ first public cinema screening in December. Other shorts captured slices of life or street scenes; l’Arroseur Arrosé was the first one staged for the camera, the first comedy/gag, and some would argue, the first cinematic narrative.
You can imagine a remake set in the corner of the Cour des Petites Ecuries and starring a drunk football fan who step out of a nearby tabac would be pretty damn funny.
Stickin’ It To The Man

Classic. Throw it on the compost pile; it is done. Burning Man’s official delusional complicity in its own cynical corporate exploitation is now complete.
This year, the Man has been set atop a pyre [above] made of 2x4s swirled into a fantastical, organic architecture designed by Rod Garrett. The design is an explicit reference to Uchronia, aka the Belgian Waffle [below], from the 2006 Festival.
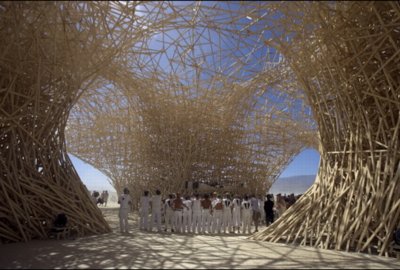
The Waffle was controversial for many reasons: it was built in the open playa, not in the city. It was burned the night after the Man burned. At the time, the Waffle’s Belgian designer/marketer Arne Quinze claimed his 100-person crew were all volunteers, but it turned out they were all paid employees. Because it was later revealed that the entire Uchronia Project was an experiential branding campaign organized and executed by Quinze’s agency for the launch of the newly redesigned Lexus L460 luxury sedan.
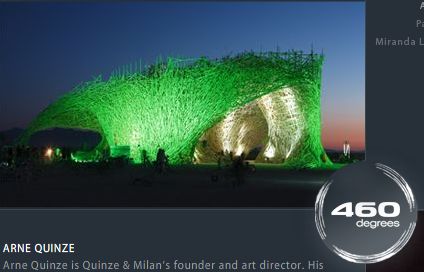
See, Burning Man turned out to be only the opening act, the precursor for several Lexus pop-up showrooms with mini-Waffle installations, including one in Beverly Hills and another in Miami Beach which was timed to coincide with Art Basel.
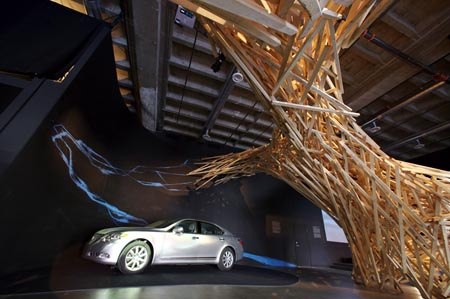
At the time, I got a lot of grief over my criticism of Quinze’s spectacle, and burners, including the BM organization’s official curator, were in angry denial about what had really happened. [My inbox got predictably quiet after the rest of Quinze’s elaborate Lexus installations were unveiled.]
All that mattered was for burners to believe–even if just for a few days–that there was still a chance to escape the consumption-obsessed world, and to create, free from advertising and logos and clients and bullshit corporate sponsors and their moneygrubbing agendas.
And now, just three years later, the namesake of the festival is built on a replica of the biggest corporate punking and co-option ever. Congratulations.
Working for the Man; The State of the ART [top image via blog.burningman.com]
Relive the complete greg.org Uchronia=Lexus saga here.
More Small Metal Objects
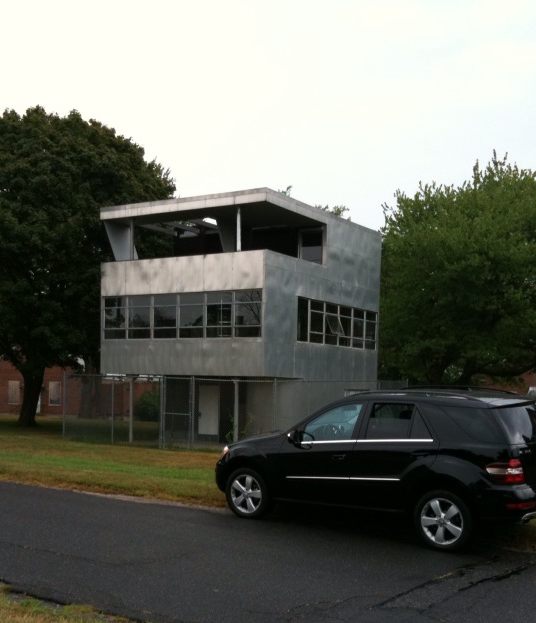
greg.org reader Kara C. just sent along this new photo of A. Lawrence Rocher & Albert Frey’s Aluminaire House, a fantastic early prefab design–and Frey’s first building in the US–which is currently parked on the Islip, LI campus of the NY Institute of Technology.
When it was first exhibited in NYC in 1931, the speed with which it was built [10 days] led people to call it the “Zipper House.” But NYIT architect Michael Schwarting, who was instrumental in saving the house from demolition in the late 1980s said, “It was made more like a refrigerator than a house.”
And as that M-Class clearly demonstrates, the Aluminaire House is barely the size of a Sub-Zero in a Five Towns McMansion.
Kocher & Frey’s Aluminaire House: a making of primer
another contemporary view from early August
Aluminaire House: The Making And Remaking Of
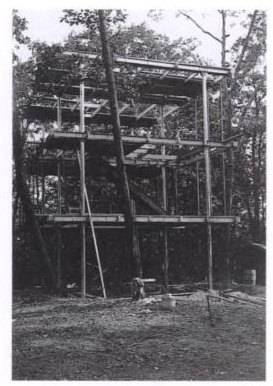 Haha, It only took ten days the first time. When Wallace K Harrison reassembled Kocher and Frey’s Aluminaire House on his property in Huntington, LI, after buying it for $1000 and taking it apart in a matter of hours, it took a lot longer and cost a lot more. That was due, “in part because the components for the house were left outdoors and a strong rain washed away the identifying chalk markings, leaving a jigsaw puzzle to be put back together.” Ultimately, the structural integrity was compromised, and anyway, Harrison soon added onto and moved and later even partially buried what he called the “tin house.”
Haha, It only took ten days the first time. When Wallace K Harrison reassembled Kocher and Frey’s Aluminaire House on his property in Huntington, LI, after buying it for $1000 and taking it apart in a matter of hours, it took a lot longer and cost a lot more. That was due, “in part because the components for the house were left outdoors and a strong rain washed away the identifying chalk markings, leaving a jigsaw puzzle to be put back together.” Ultimately, the structural integrity was compromised, and anyway, Harrison soon added onto and moved and later even partially buried what he called the “tin house.”
That’s all according to the 1999 revised edition of Joseph Rosa’s Albert Frey, Architect, which is on Google Books.
Rosa also gives some hint as to the house’s structure and materials, none of which sound like they’d pass muster with a building department today:
- the whole thing rested on six five-in. aluminum columns attached to aluminum and steel channel girders.
- the “battle deck-pressed steel flooring” was sandwiched with insulation board and linoleum.
- the non-loadbearing walls are “narrow-ribbed aluminum,” insulation board, and building paper, “joined by washers and screws.”
- the dining room and living room were separated by a glass&steel china cabinet, a retractable rubber-top dining table, and the risers for the shower cantilevered from the bed/bath overhead.
- the balcony was lined with concrete-asbestos brick.
Fantastic, but seriously crazy. The only way you could logically cantilever a shower over a living room is if it has glass walls. Which sounds like something Paul Rudolph would do, or probably did.
